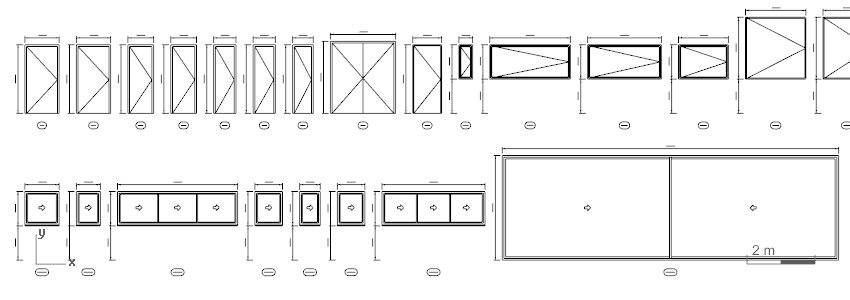Opening elevations
The _vaOpeningElevation command ![]() generates 2D representations of the elevations with dimensions for the different model openings (doors and windows).
generates 2D representations of the elevations with dimensions for the different model openings (doors and windows).
These opening elevations are 2D blocks attached to the 3D doors and windows they represent. If you explode them, the association is lost.
Create the opening elevations
- Run the _vaOpeningElevation command
 or click on the opening elevation View icon in the Documentation toolbar to create the 2D drawings for the opening elevations.
or click on the opening elevation View icon in the Documentation toolbar to create the 2D drawings for the opening elevations. - Select the doors and windows you wish to obtain an elevation from. The command automatically filters the selection and only the opening objects are displayed.
- pecify the start and end point for the insertion.
The opening elevations are automatically created with dimensions. These dimensions take the current Rhino annotation style from the document.
A value for the tag (or reference mark) field is also added for all the selected openings in this process. You can delete or edit these values from the “Tag” field, in the properties dialog (in the Rhino Properties dialog box) after selecting the openings.
Note For openings (doors or windows) that have the same features – sizes, elevation, and opening side – a single drawing will be created with a single reference.)
The opening elevations are created in the Documentation layer by default, but this can be changed:
- Create a new layer where to place the opening elevations in the Layers
 panel.
panel. - Click on Rhino options
 > VisualARQ > Layers and change the layer where the opening elevations will be placed when you create them.
> VisualARQ > Layers and change the layer where the opening elevations will be placed when you create them. - Alternatively, you can edit the Opening Elevation styles (vaOpeningElevationStyles) and assign the current elevation style to the desired layer, under the Attributes tab.

Back to Index menu
