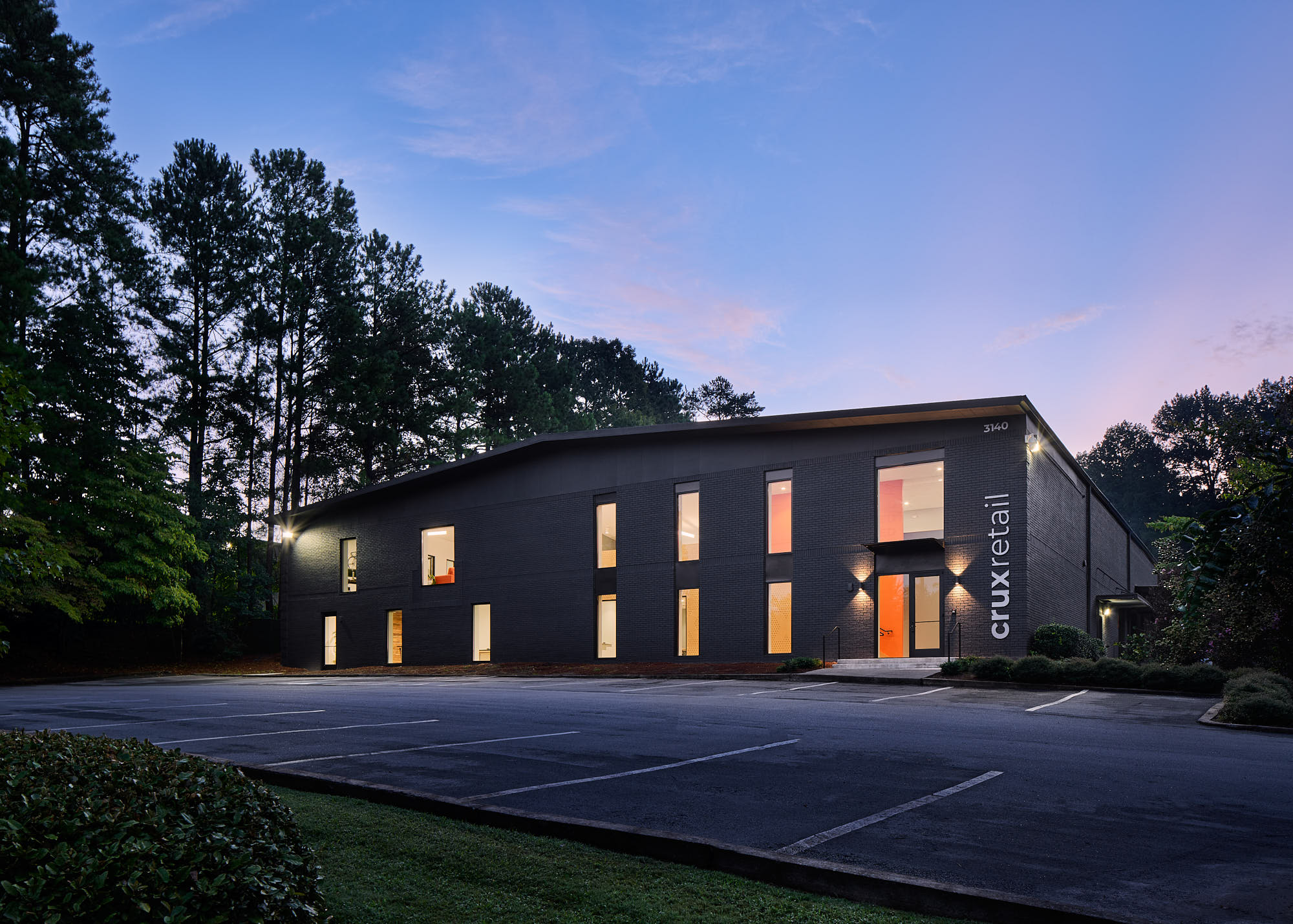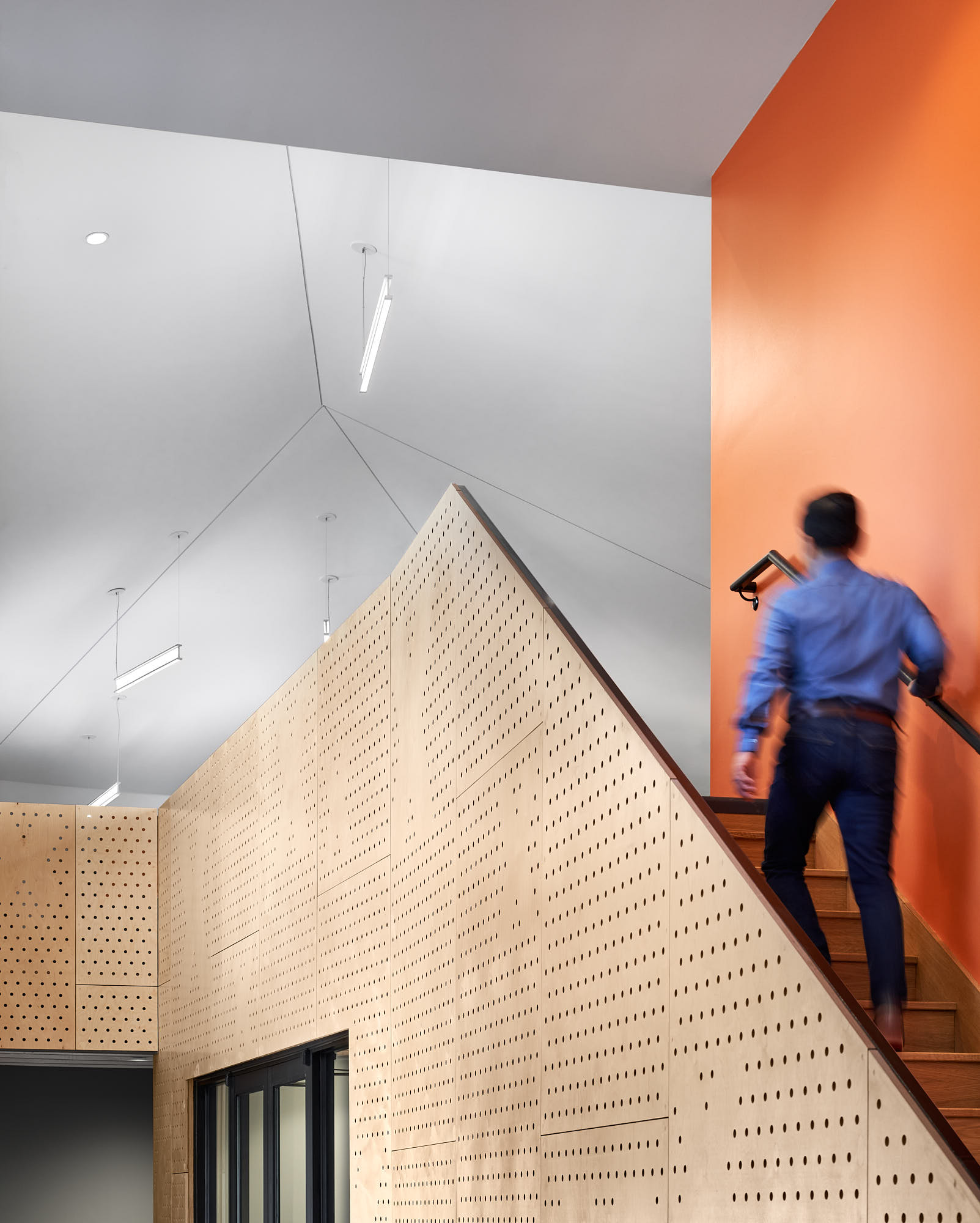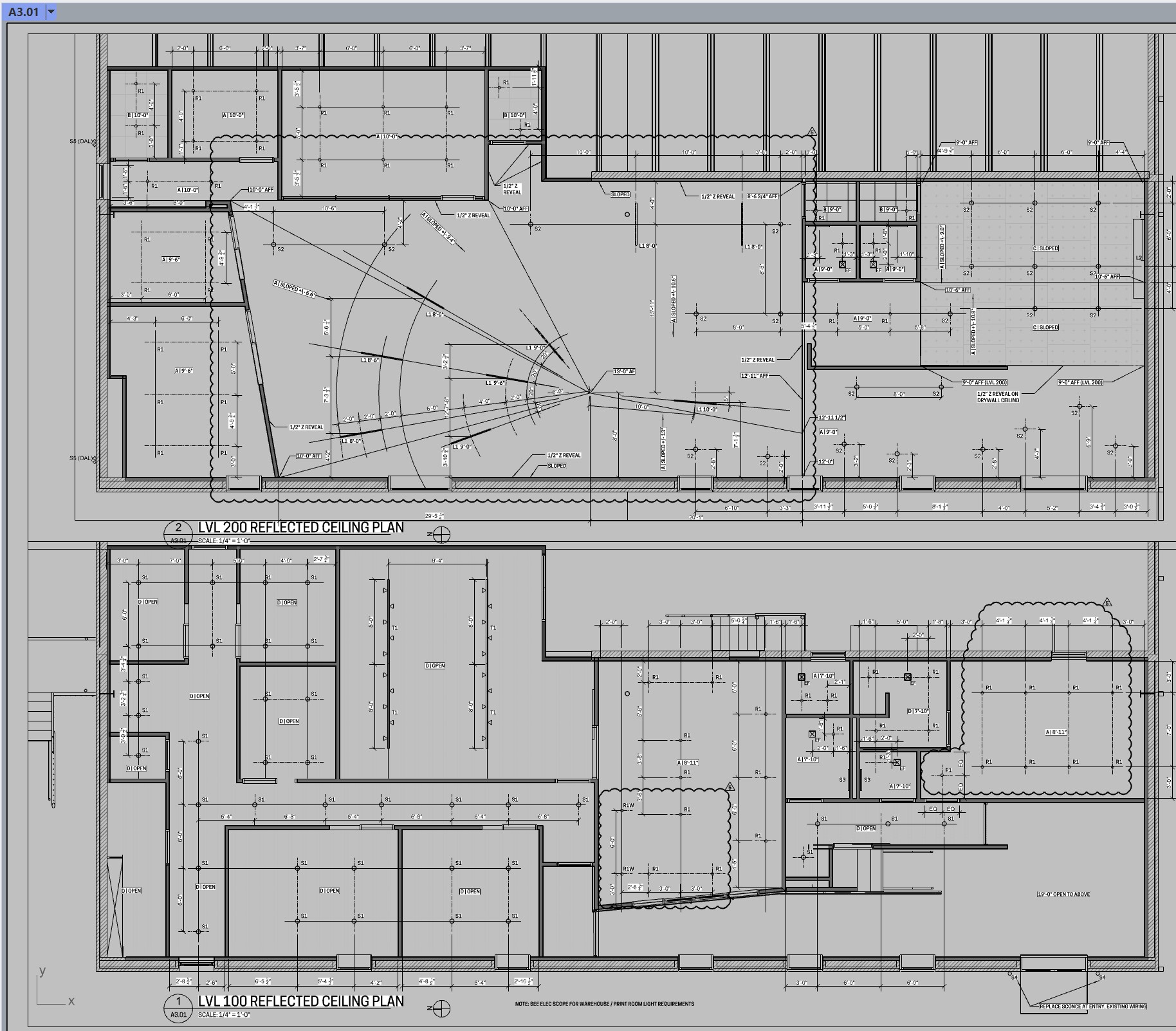This project features the recent work of Studio arcus, a recently awarded project by the 2023 AIA Georgia Design, designed and documented completely in Rhino and VisualARQ.
The project renovated an industrial building into an office and fabrication space for a company called Crux.
Project description:
A nondescript industrial building was carefully renovated into a compelling creative office and fabrication space. With a limited budget and a short schedule of less than a year, the project focused on the selective removal of unnecessary elements in order to simplify the overall design and make the space a more efficient and inviting place to work. The two-story office was completely rebuilt to create an open and intuitive space. The design plays within the constraints of a pre-engineered metal building to make a space that is bright and uplifting. Such a careful renovation ultimately results in a nearly unrecognizable building that exemplifies the personality of the company.
More at https://studioarcus.com/project/crux-retail/
How Visualarq contributed to the project:
Rhino and Visualarq were used as single standalone BIM software from design through construction, from initial massing to clouded revisions. This includes all the details, schedules, tags, and rendered views.
Keeping everything in one standalone software made it easy to show clients design options throughout the process while simultaneously keeping an updated BIM model. Rhino is a fast and flexible design tool, and Visualarq adds powerful documentation and parametric capabilities. It became simple to quickly design, visualize, and document aspects of the project that would have been complicated and tedious using other methods.
Thomas Hardy, RA, NCARB, LEED AP
Studio arcus
Foto credits: Garey Gomez









