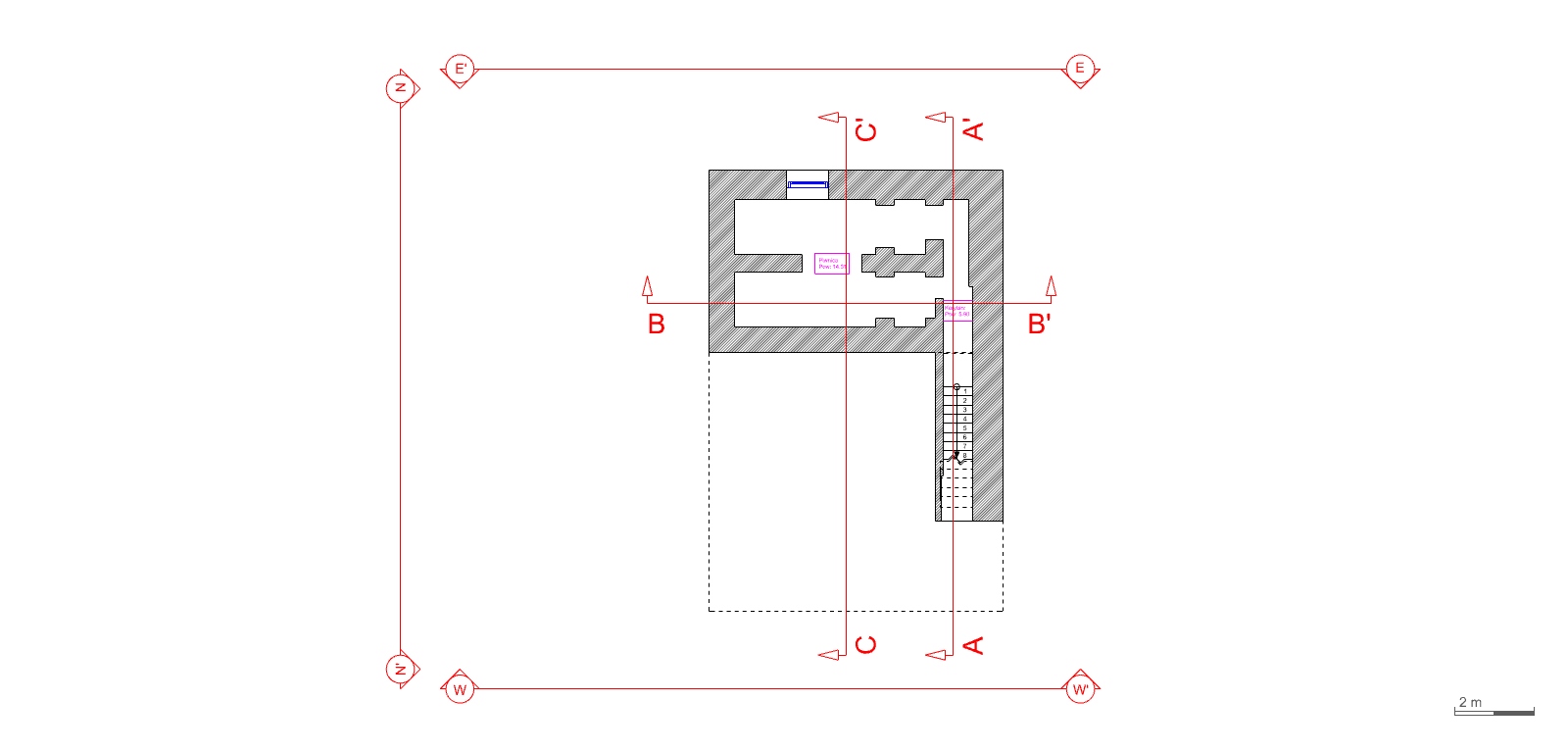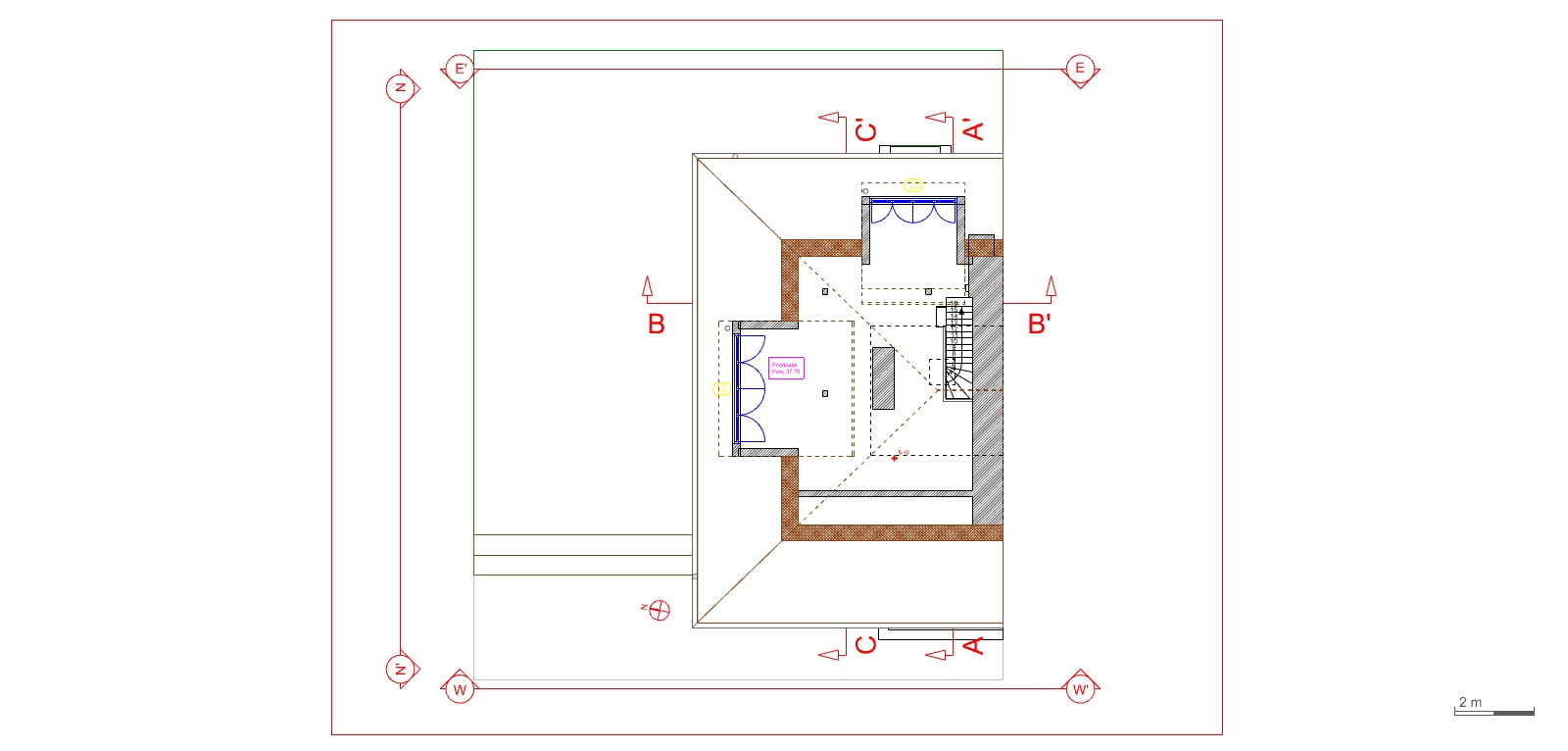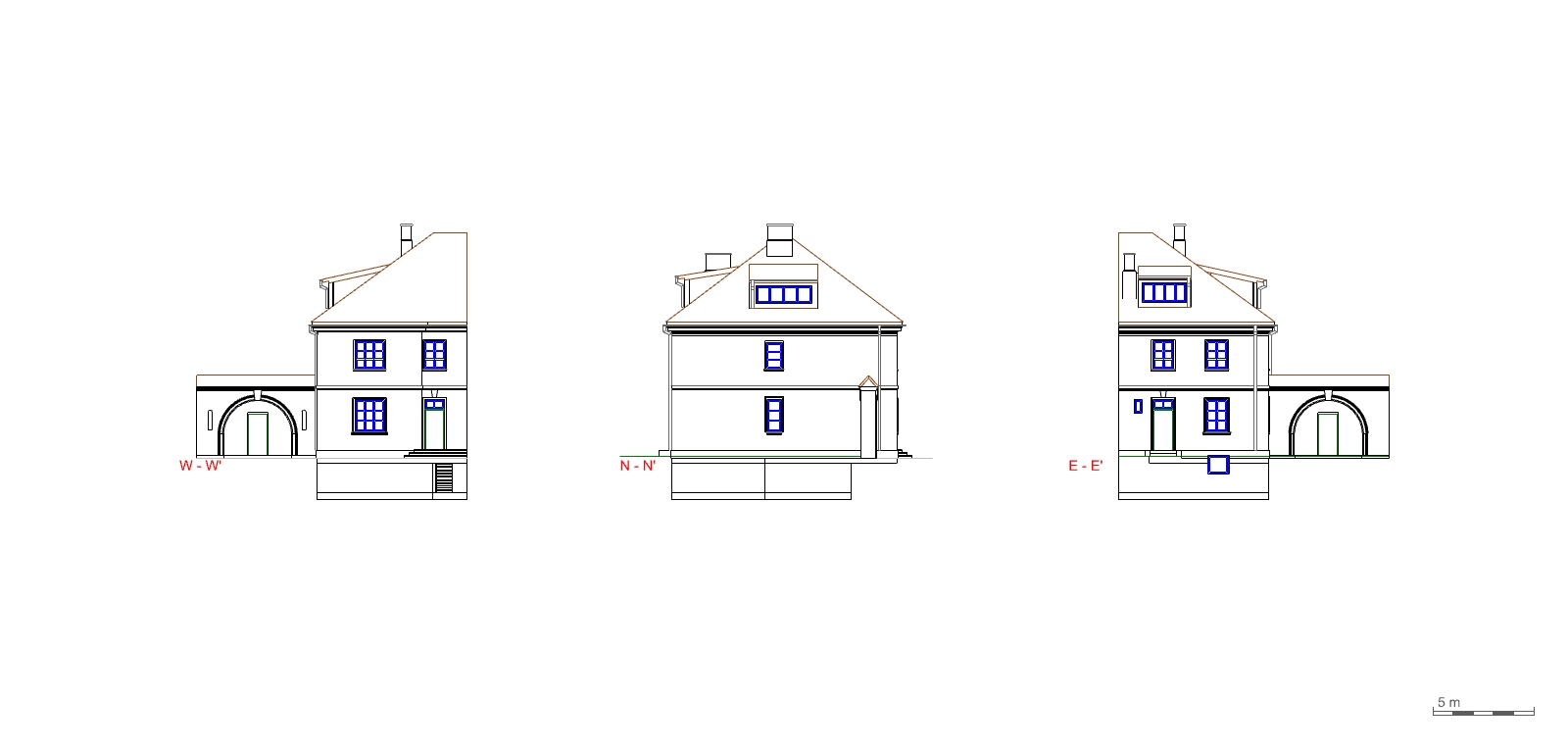This project features an example of a scan to BIM project, where a 3D scan of an existing building considered a historical heritage building has been brought into Rhino as a point cloud, and VisualARQ has been used to reconstruct it digitally.
Project description
This renovation project consists of half of a duplex house villa from the first half of the 20th century, located in Warsaw, Poland, assumed to be a historical heritage building.
Geodezja3D was commissioned by an architect to do scanning and modeling for renovation purposes.
The interior of the villa was scanned with FJDynamics Trion S1 (slam scanner) and the exterior with Faro Focus, with the aim of reconstructing every relevant detail either from the interior of the house or the details on the facade.
CloudCompare software was also used for cleaning and color retouch.
The Veesus Rhino Plugin was used to import the point cloud into Rhino and generate point cloud slices, which was more convenient than using only native Rhino tools.
The architect wanted a 3D model in Sketchup format (easily exported from Rhino) and also 2D DWG drawings.
How has VisualARQ contributed to the project development?
So VisualARQ was used to regenerate the existing building with BIM objects and generate the floor plans, sections, and elevation drawings Instantly. The section and plan views generated in the model space were exported to dwg for the architects. (This post explains how to do it.)
Geodezja3D is a Polish firm specializing in carrying out architectural inventories of buildings using the 3D laser scanning method. They provide ready-made 2D documentation: projections, sections, elevation drawings, and BIM models.












