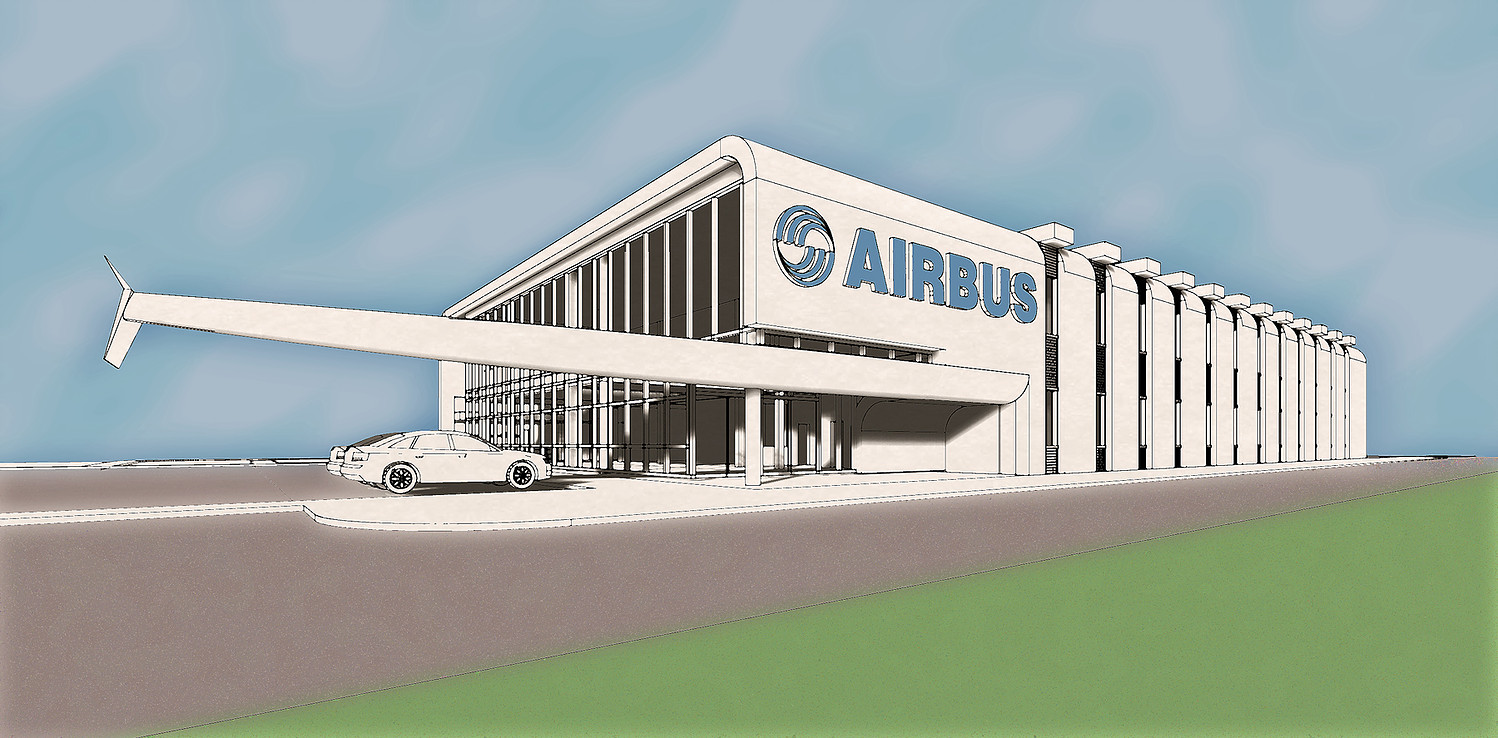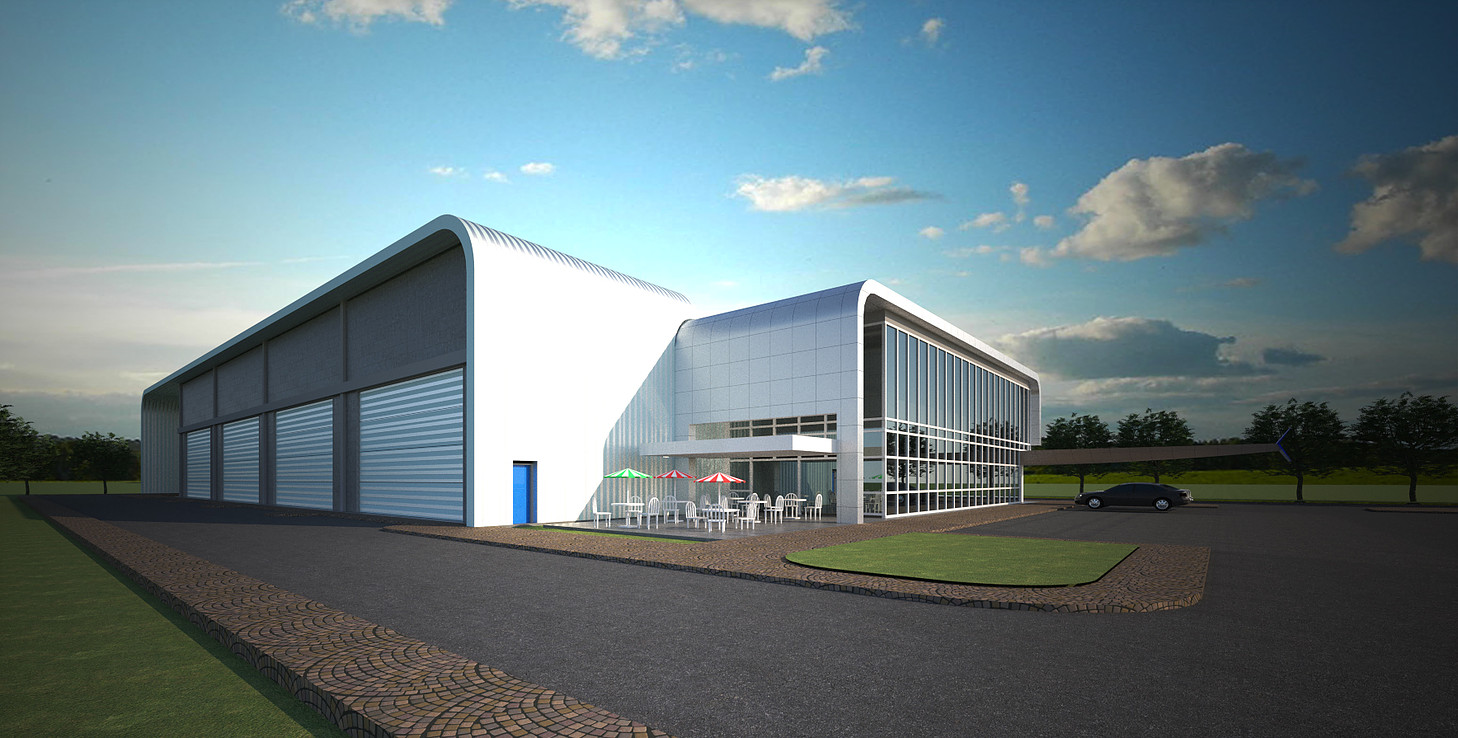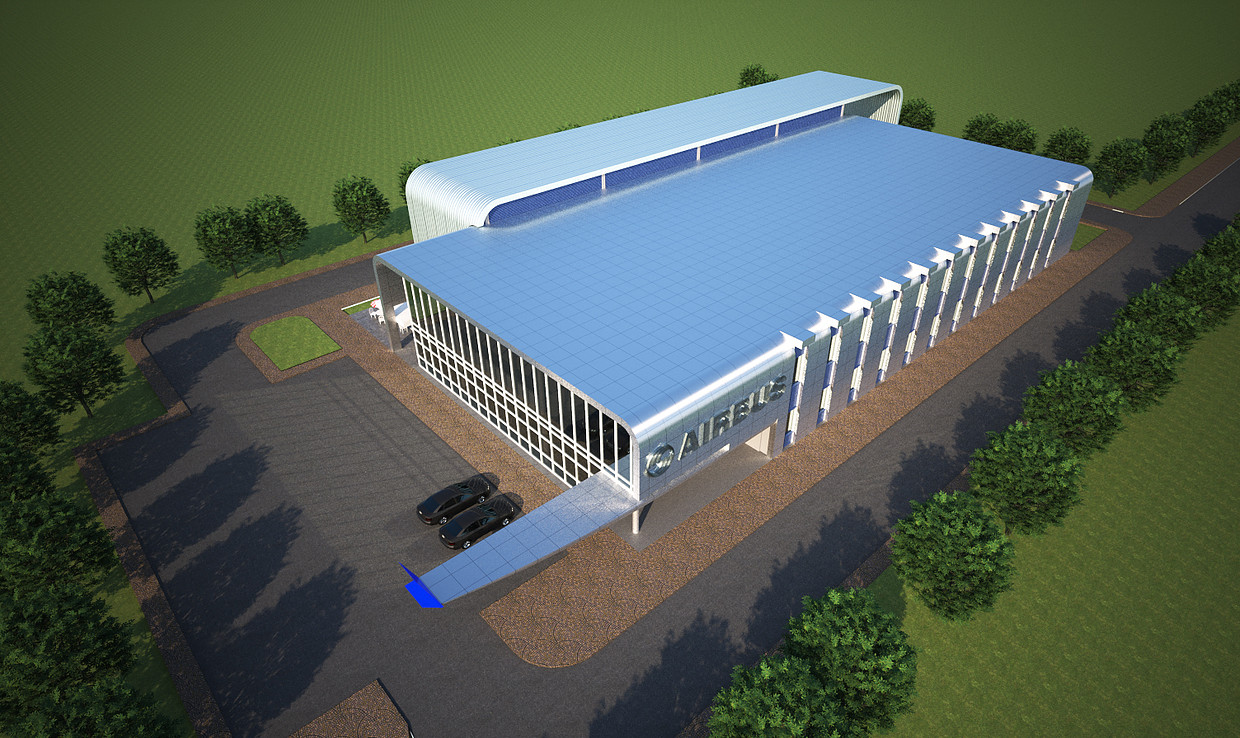- Project leaders : Mark Molen and Aretin Altmann
- 3D modeling: Mark, Daly and Ken Chen
- BIM, Rhino line renderings and Photoshop: Daly Moreno
- Maxwell Renderings : Ken Chen
- Source: www.daly2.com
Airbus Training Center
The program of this building was to house three flight simulators for Airbus aircraft, classrooms, reception and cafe area plus supporting facilities. My role in this project was to resolve the building layout according to the list of areas and use the BIM model to create and update the area list to check if the building complies with program
Read the full project description here.
This model was started using VectorWorks and finished with Rhino and VisualARQ. Rendered with Maxwell and finished with Photoshop.
Credits:




