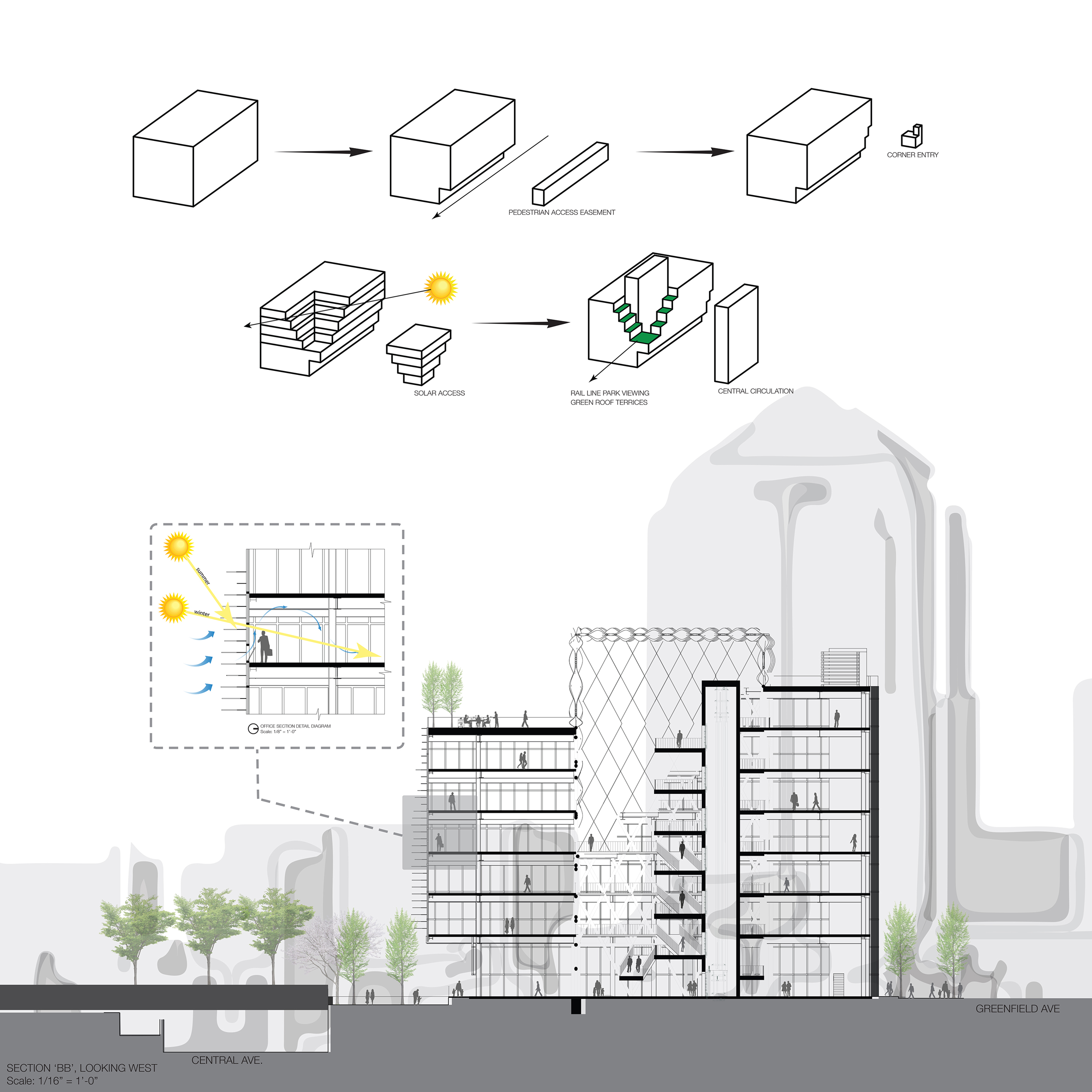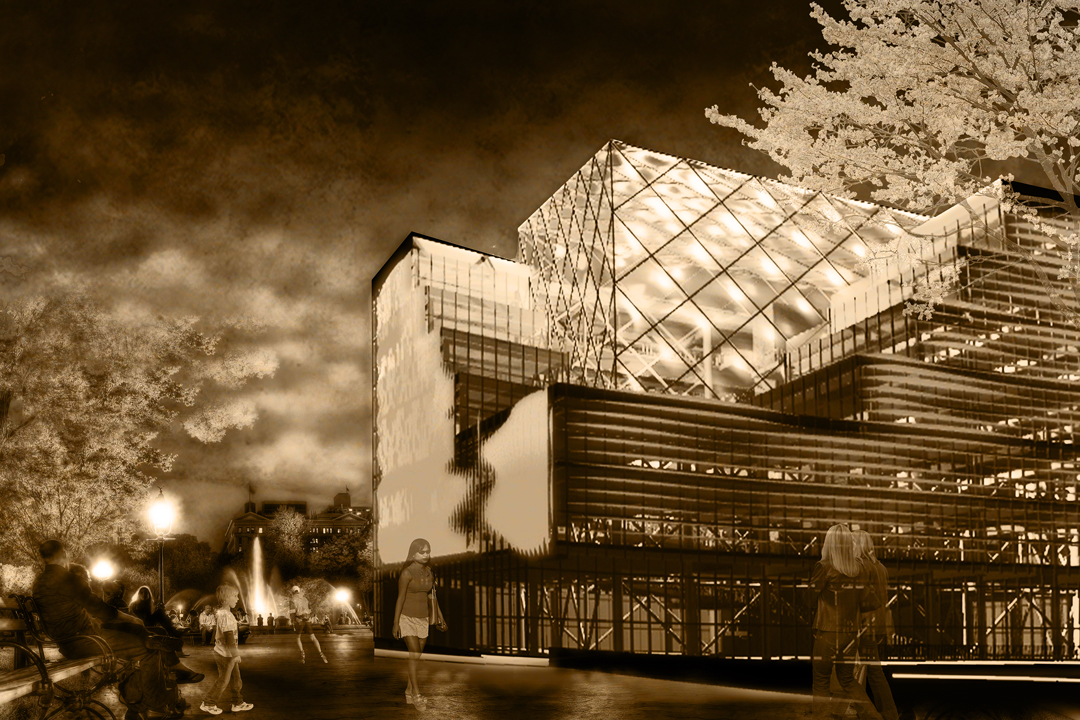Project created by Nicholas Larrañaga-Couty.
The proposed 185,000 SF, 7-level, build-to-suit lease space will promote and exemplify the creative class working environment by utilizing innovative daylighting and ventilation strategies while promoting flexible, transparent work spaces and studio environments, and will become an inviting beacon for the surrounding community. Each flexible work space has direct access to exterior green roof terrace collaboration areas. The core atrium of the building provides an experience of circulation between levels and areas as well as additional daylighting to the north area of the building. The ramps and stairs in the space further promote the meeting and inner office collaboration areas that the Innovate ABQ development promotes.
VisualARQ was extremely useful throughout the structural design and visual representation for this project.
Images provided by Nicholas Larrañaga-Couty.
https://coyotecouty.blogspot.com/
www.coutydesign.co/








