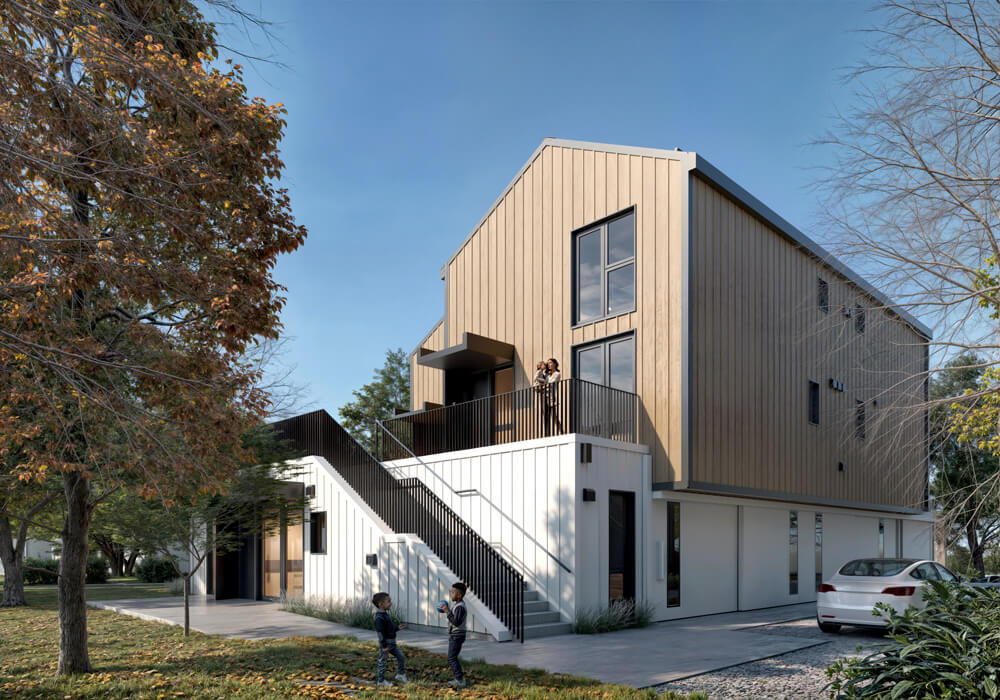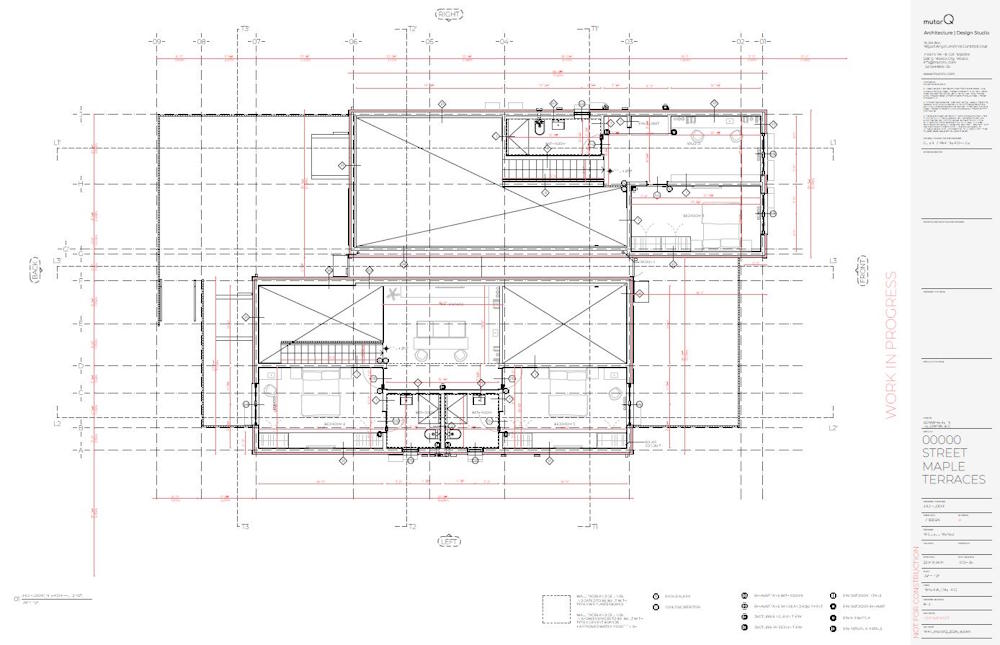
When the architecture studio MUTARQ was commissioned by the City of Kelowna for a multiplex project, they decided to take on a challenge: completing the entire project, from design to documentation, using only Rhino and its plugins. The project, titled Maple Terraces, had a clear mandate: to produce a permit-ready drawing set, fully compliant with Part 9 of the BC Building Code.
Rhino has long been MUTARQ’s core platform for design, rendering, and documentation, a decision that has made them not only more agile but also more cost-effective. However, back in 2024, the idea of producing a complete architectural construction drawing package in Rhino still felt like a “big question mark”.
“We weren’t going to return to AutoCAD, nor were we looking for another software solution,” explains Miguel Angel Jiménez, lead architect and founder of MUTARQ . “We were confident we could do it 100% inside Rhinoceros 3D—but only with the essential help of VisualARQ“. The studio had experimented with VisualARQ in earlier versions and was already familiar with how its management of sections and levels could significantly streamline their workflow, compared to relying solely on Rhino’s native tools (clipping drawings, Make2D, etc.)pai. They embraced the challenge, and now confidently say: “this project would not have been possible without VisualARQ“.
Their workflow looked something like this:
- Model as much as possible in Rhino, using native geometry—surfaces, polysurfaces, and blocks.
- Use VisualARQ’s plan and section views as the backbone of the documentation. This included generating smaller viewports for detailed drawings such as foundation sections, stair assemblies, or construction intersections.
- Manually draw over the generated views when necessary—to add notes, flashing details, specific hatches, or even white masks to hide elements.

“This hybrid approach offered a smooth transition from a traditional CAD workflow, but with a major advantage: whenever the model was updated, 95% of the drawing work was already done, thanks to VisualARQ’s update command.”
“As a small design and architecture practice, we’re now refining this workflow and applying it to our latest project in Mexico. We’re not jumping into full BIM just yet—nor do we feel the need to. We remain skeptical of the “digital twin” mindset, which can sometimes hinder creativity. We prefer to think of it simply as a model—a powerful, flexible one. And we still resolve a great deal through 2D drawings.”
“As a professor as well, I actively advocate for this kind of open and adaptive digital practice—a hybrid approach, perhaps—and for finally breaking the myth that Rhino is not suitable for documentation.”
“On the other hand, VisualARQ is a fully capable BIM tool integrated into Rhino, and we’ll continue to explore its potential, integrating more of its features over time, and aiming to build workflows that are both technically robust and creatively liberating.”
See more pictures and 2D drawings of this project at the VisualARQ’s gallery.
- Maple Terraces – MUTARQ Website: https://www.mutarq.com/mapleterraces
- Instagram: https://www.instagram.com/mutarq
- Linkedin: https://www.linkedin.com/in/mutarq/
- City of Kelowna – Infill Housing
