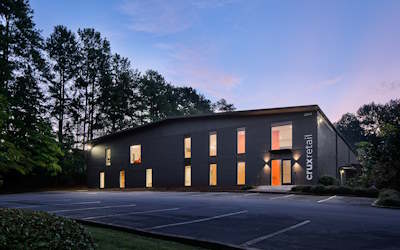
由 Francesc Salla | 11月 6, 2023
This project features the recent work of Studio arcus, a recently awarded project by the 2023 AIA Georgia Design, designed and documented completely in Rhino and VisualARQ. The project renovated an industrial building into an office and fabrication space for a company...
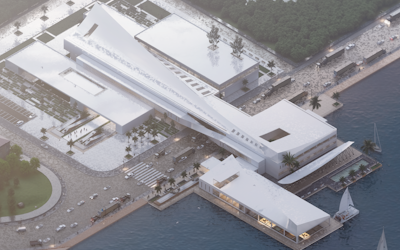
由 Francesc Salla | 10月 13, 2023
This is the final design project for the undergraduate studies of Zhen Zixu, from the Xi’an University of Architecture and Technology, modeled with Rhino and VisualARQ. The renders and animations have been done with Lumion. Zhen Zixu also shared the...
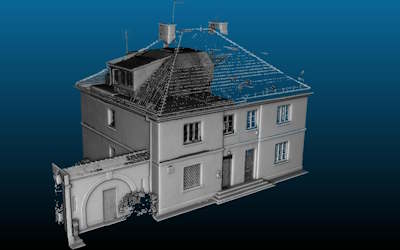
由 Francesc Salla | 9月 7, 2023
This project features an example of a scan to BIM project, where a 3D scan of an existing building considered a historical heritage building has been brought into Rhino as a point cloud, and VisualARQ has been used to reconstruct it digitally. Project description This...
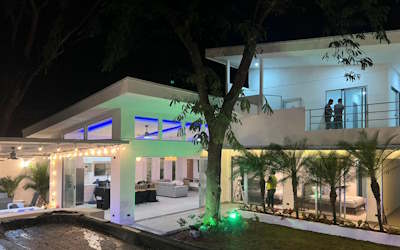
由 Francesc Salla | 5月 30, 2023
This project features a residential apartment in Costa Rica, designed by the Costa Rican architect Javier Castro, and modeled with Rhino and VisualARQ. Project description The house is located in Playa Potrero, Costa Rica, in a residential area with dry tropical...
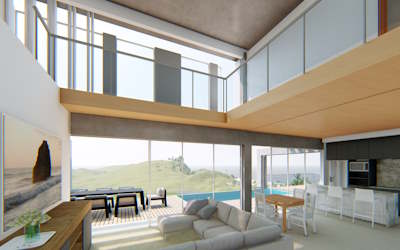
由 Francesc Salla | 5月 23, 2023
This project features a residential apartment in Costa Rica, designed by the Costa Rican architect Javier Castro, and created with Rhino and VisualARQ. This is a nice example of the design process evolution, from conceptual volumes to nice interior and exterior...






