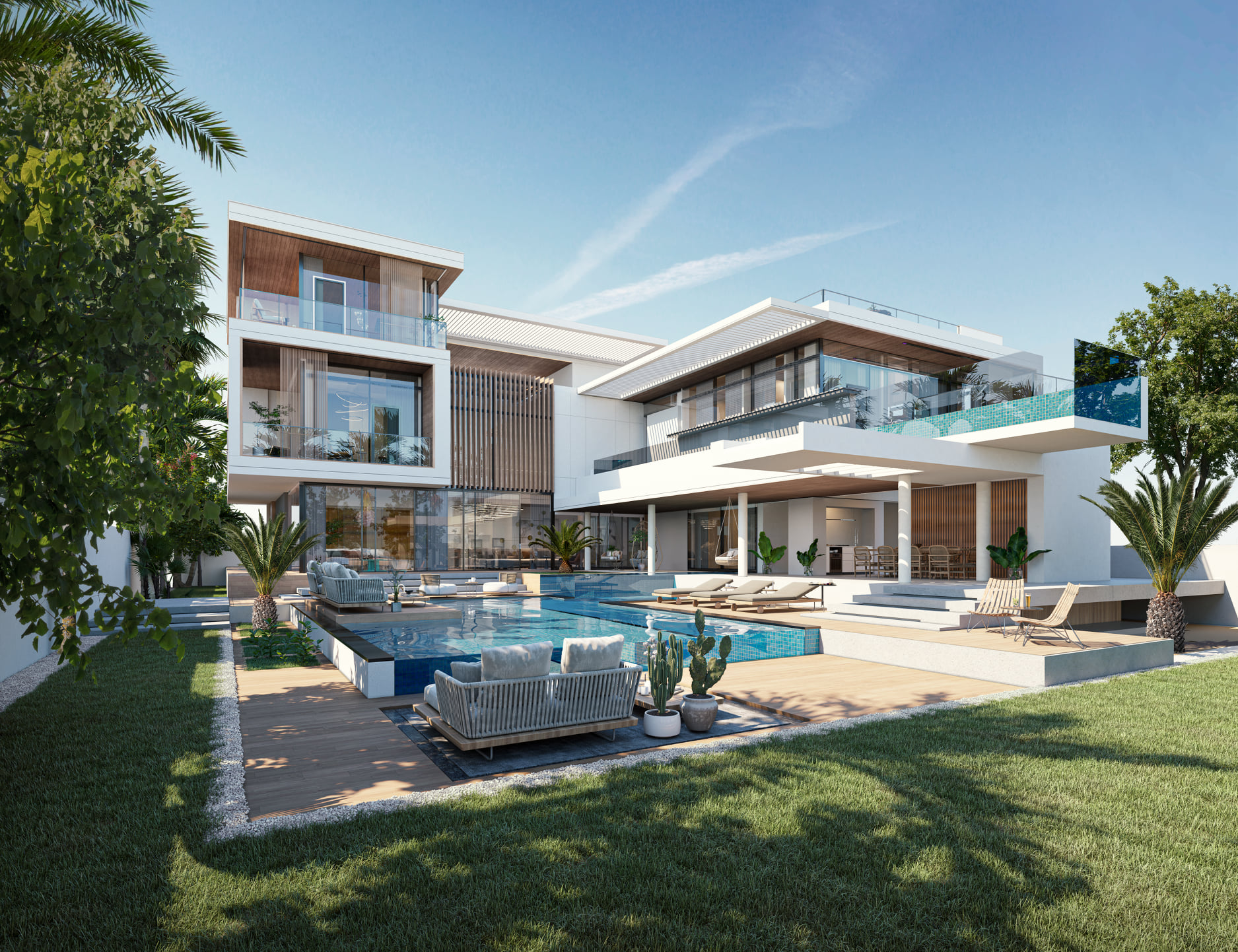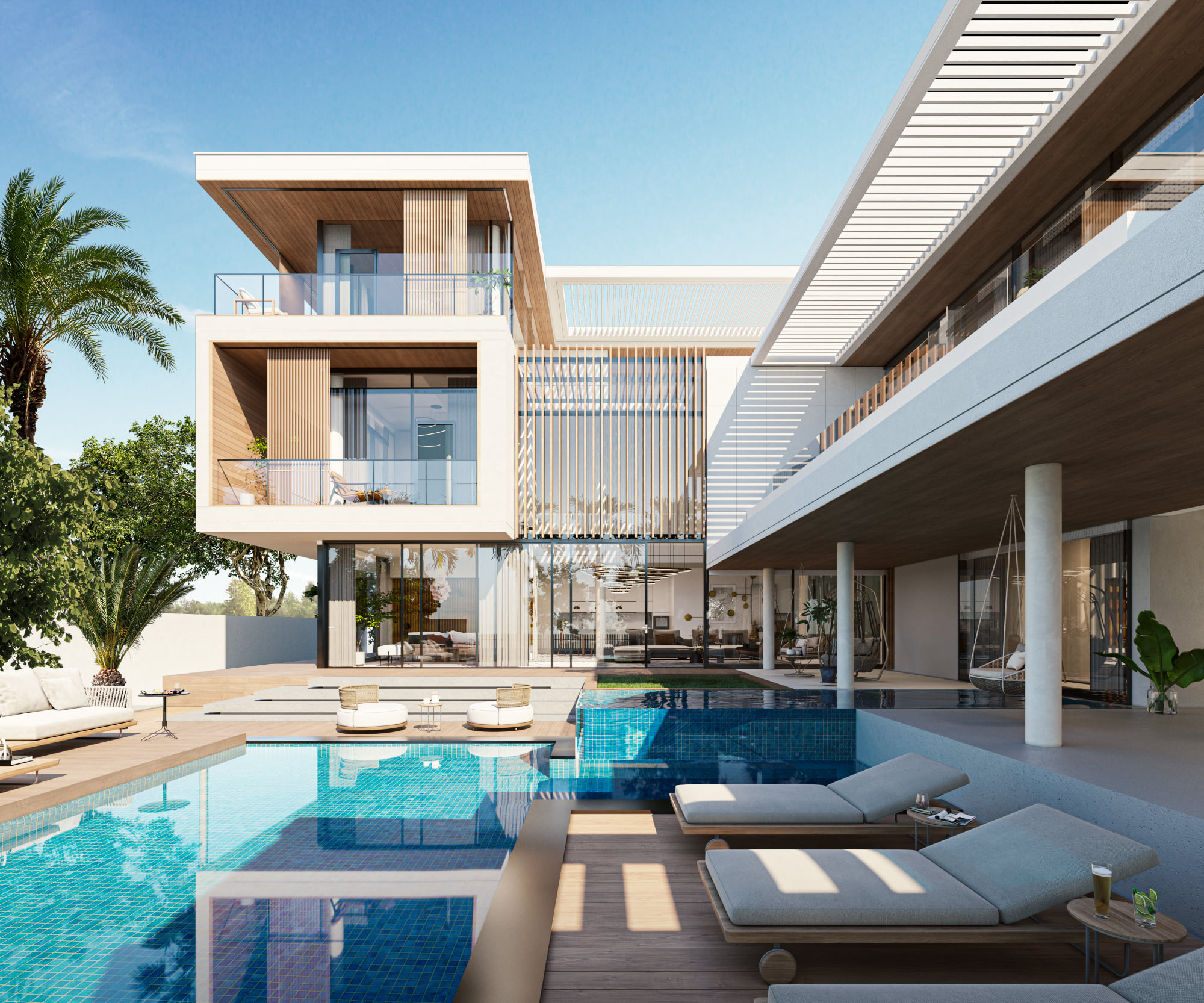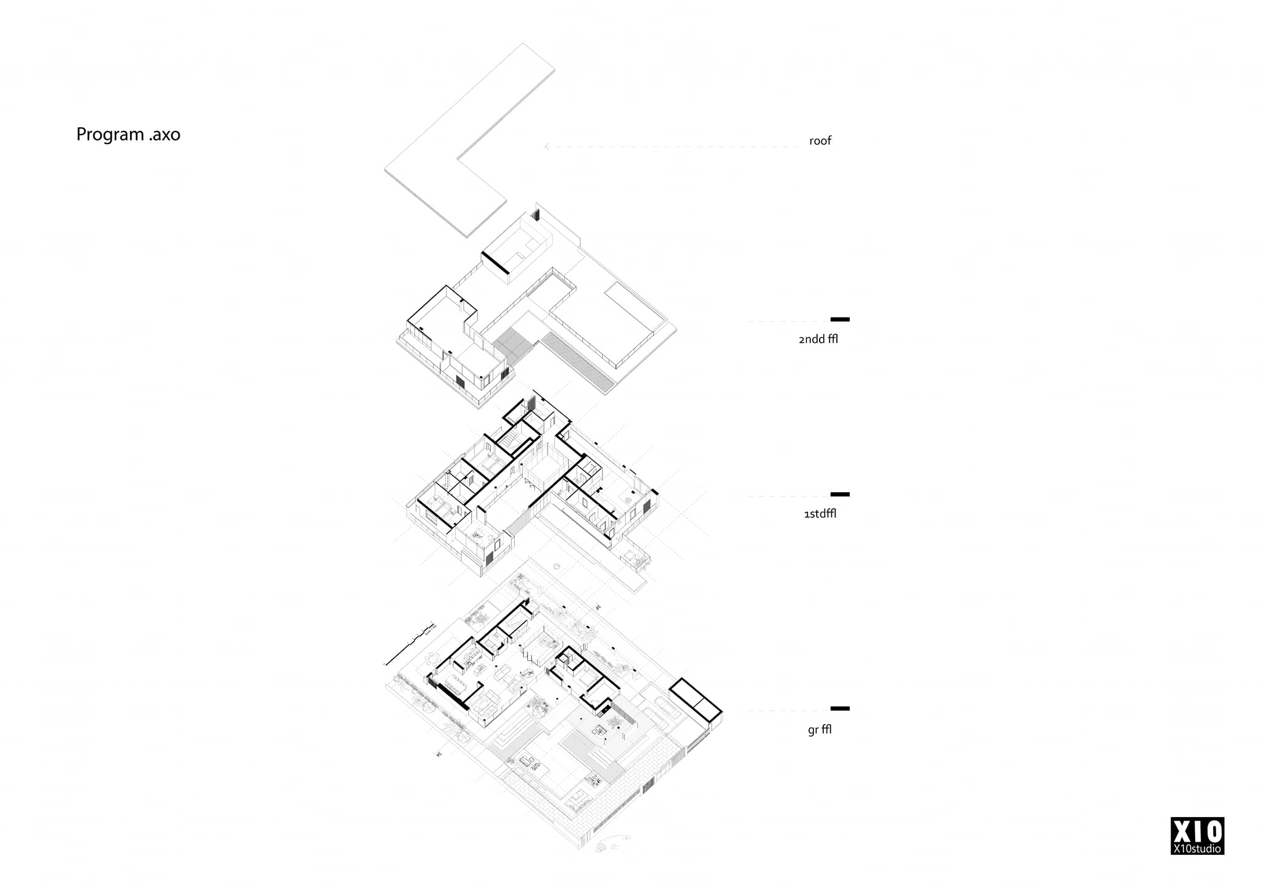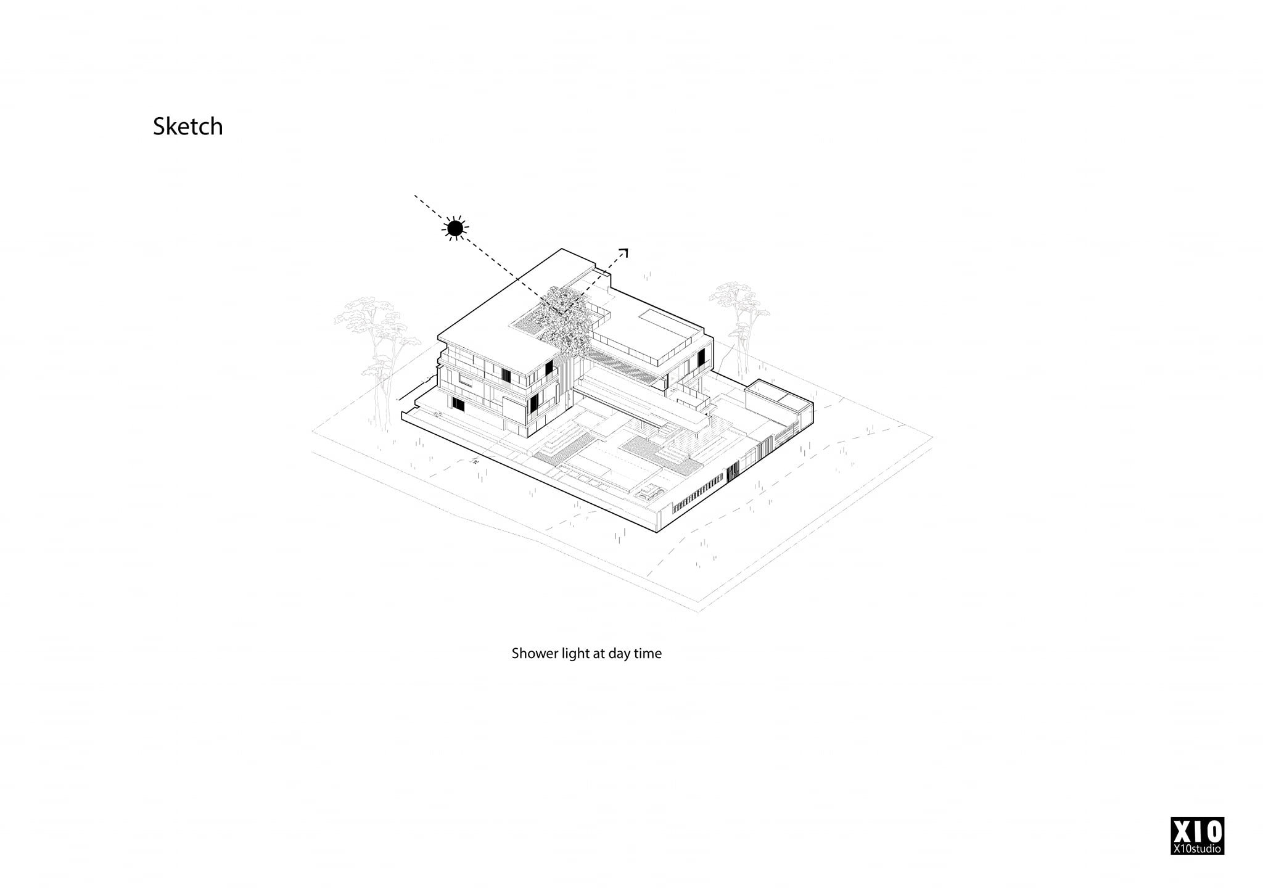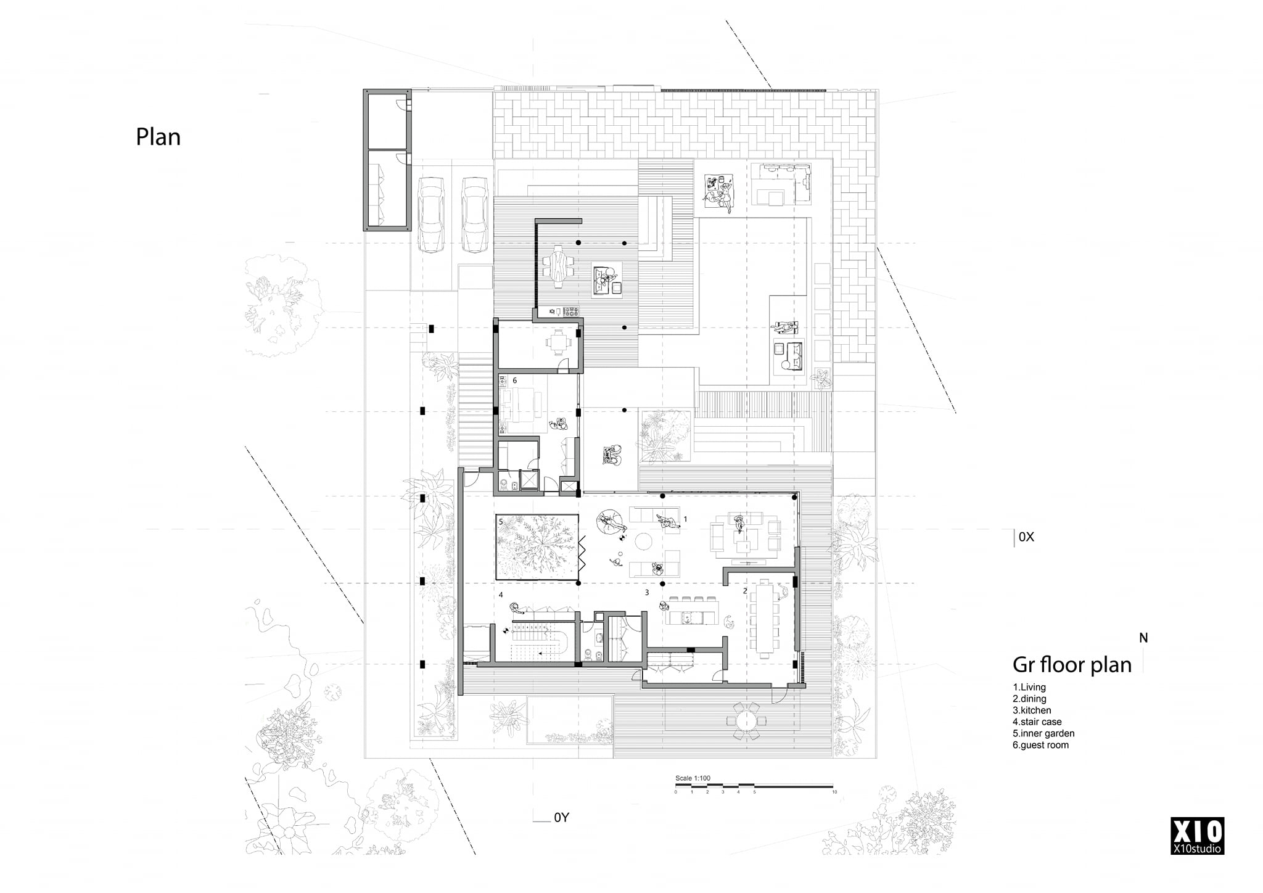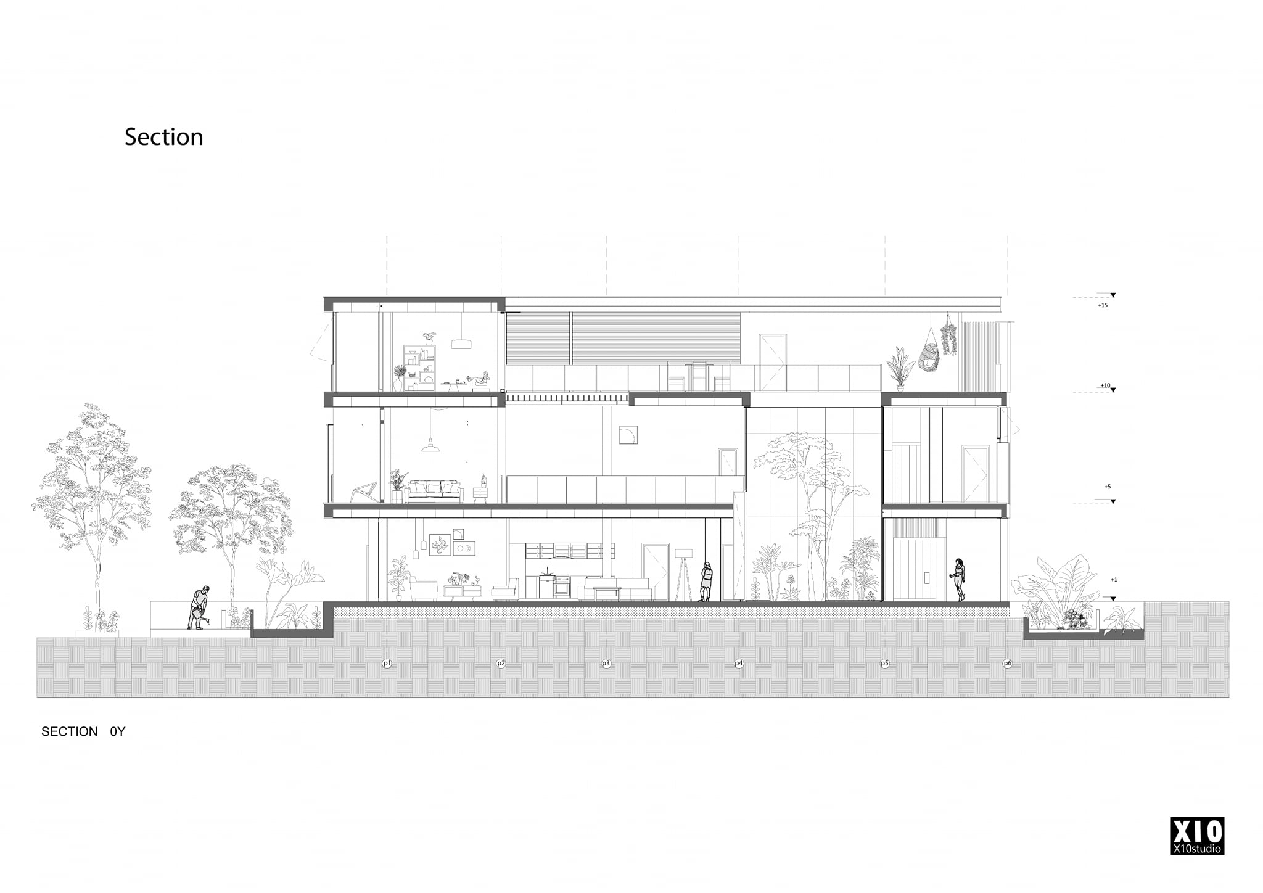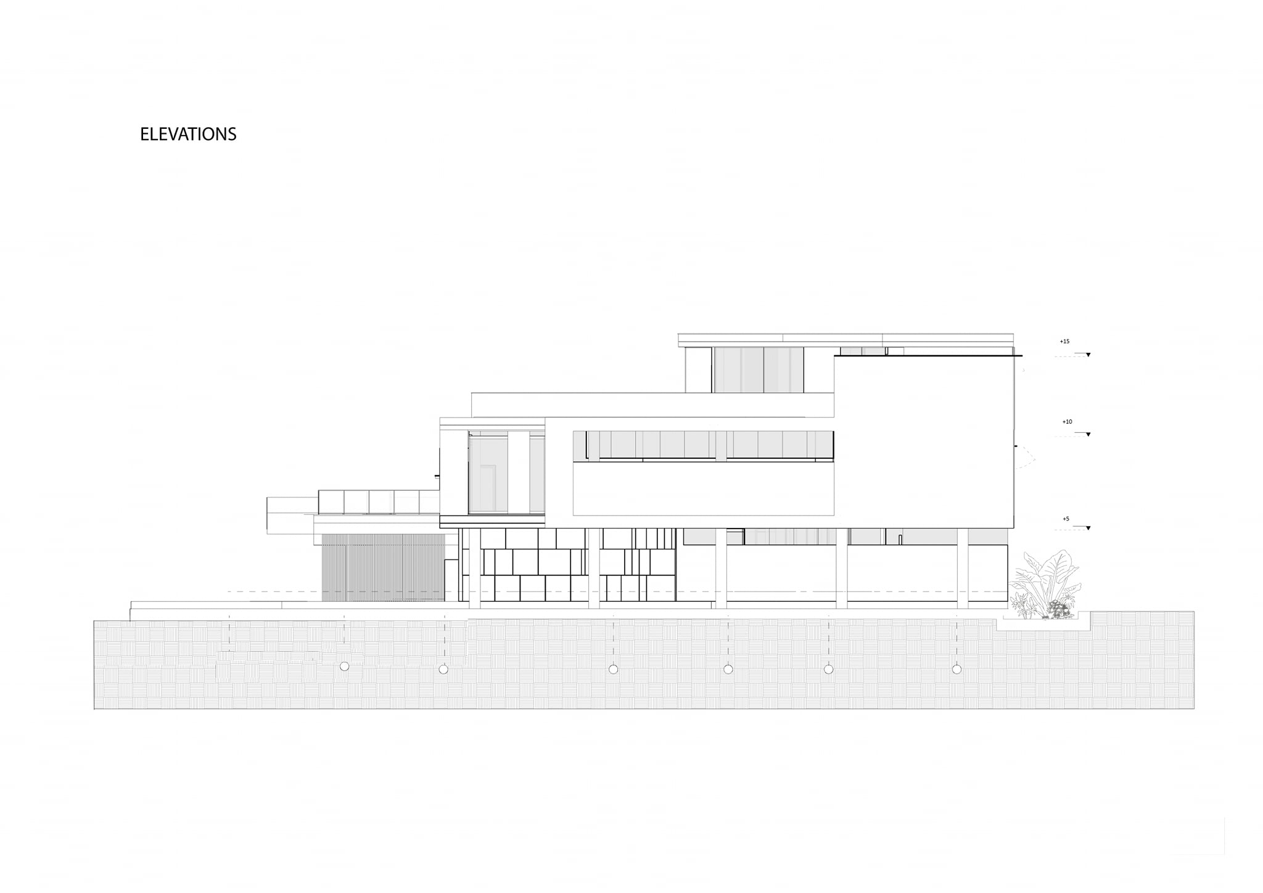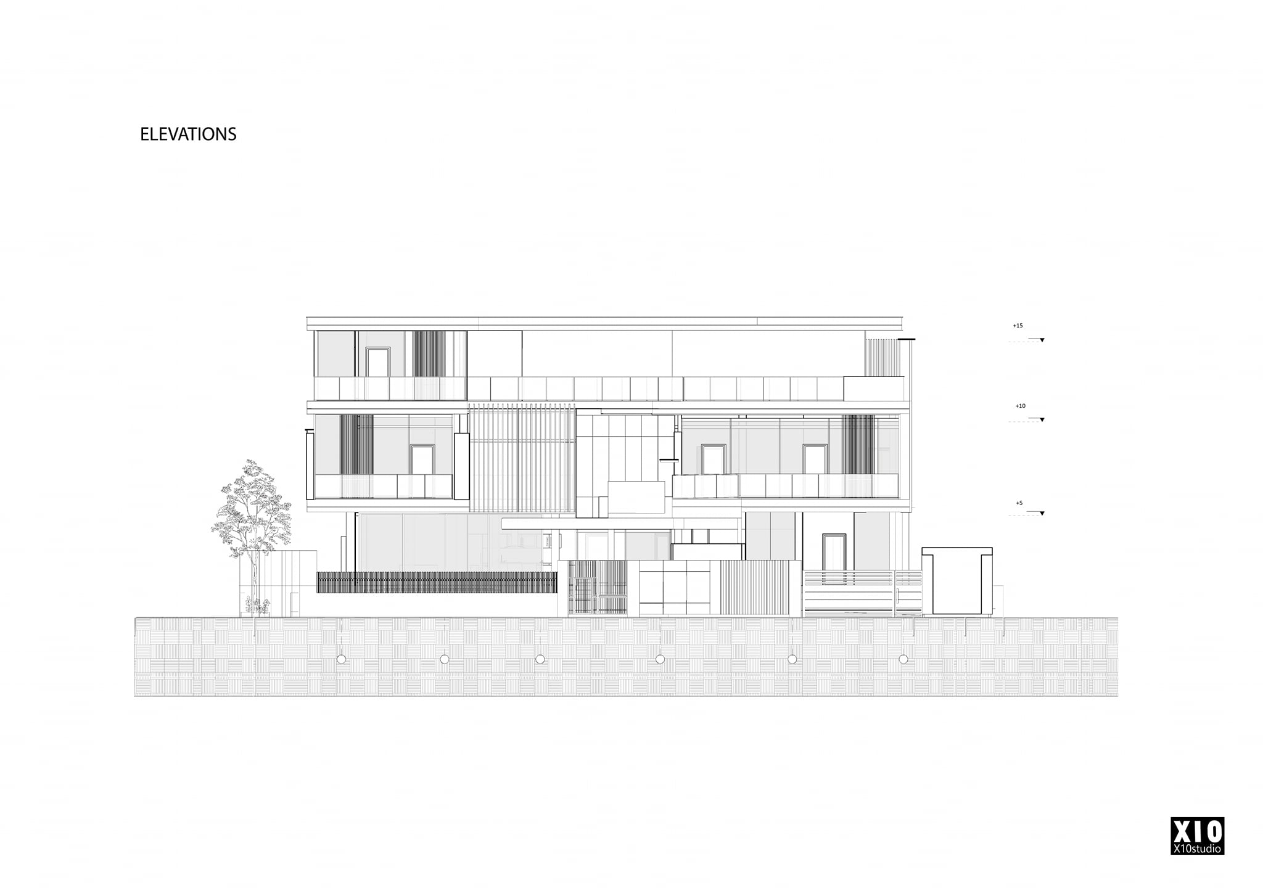- Project type: Private Villa
- Date: 3/10/2020
- Location: Cairo (Egypt)
- Area: 523 m2
- Status: Concept-Architecture
- Designer: x10studio
- Architects: Mostafa Elghonami, Mohamed Ah-Mady, Amir Ashor, Fathi Mohamed
- Modeling tools: Rhino 6 – VisualARQ 2
- Rendering tools: 3DStudio max , Corona , Photoshop
Project description:
We have been invited by the project owner to design a new single-family villa in new Cairo. The site is located in a very remarkable place so it was a big challenge to provide a unique design that meets the site limitations and client needs. Through site vesting, we have been told that there is a tree inside the construction area and the client asked not to eliminate it and keep it as a landscape element. As designers we believe that our main role is to provide smart and sustainable solutions, so we have decided to merge the tree with the design, in order to make it the main element that gives the building a distinguished spirit and character. In the middle of the villa plan, we have created a 10 meters high glass box surrounding the tree which invites sunlight to enter the middle of the building through its above opening ceiling to the sky.
The clean-finished, concrete flooring runs seamlessly through the property, meeting the large window frames, made of light metal, harmoniously bridging the transition to the outdoors. Warmth enters the space via the large green court, blending inside with outside, urban with nature.
How has VisualARQ contributed into the project development?
VisualARQ has contributed to generating all 2D plans, sections, and elevations, as well as the project design studies.

