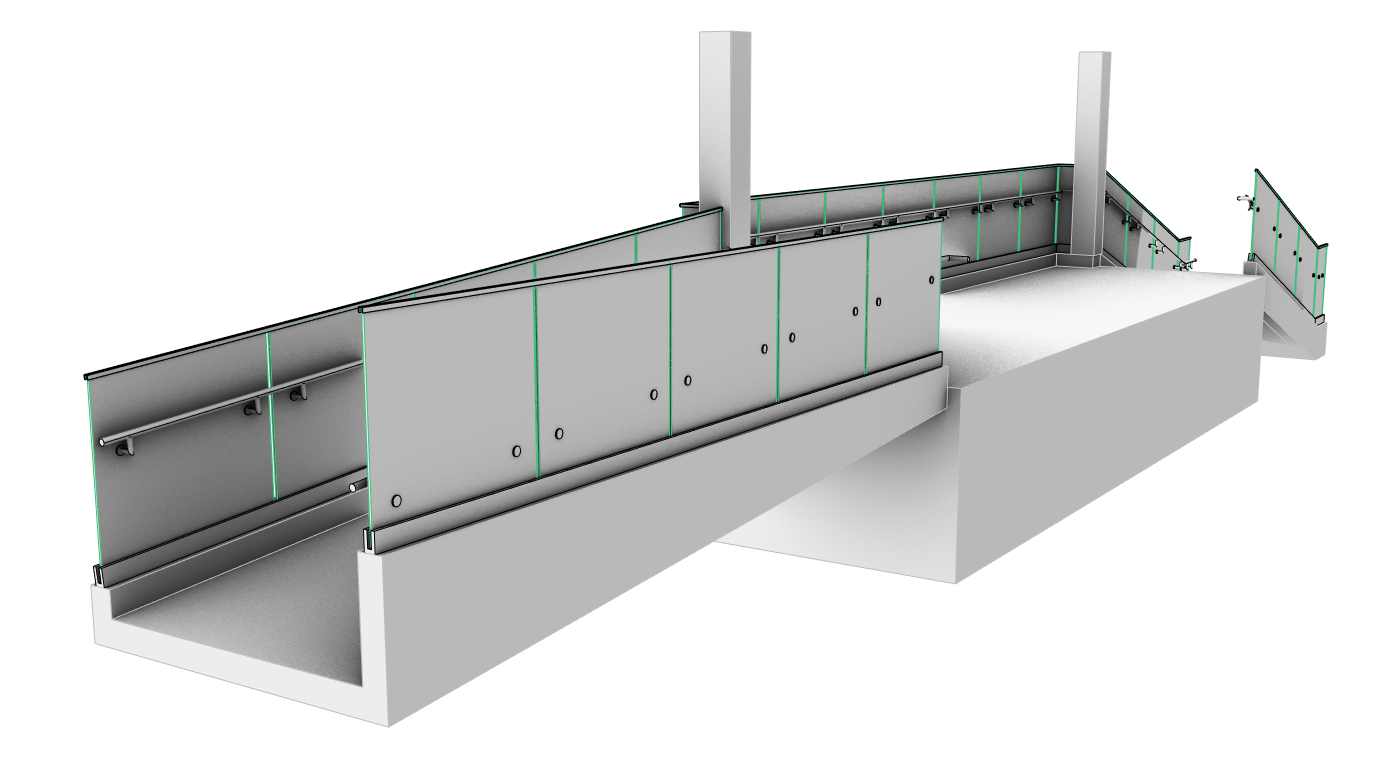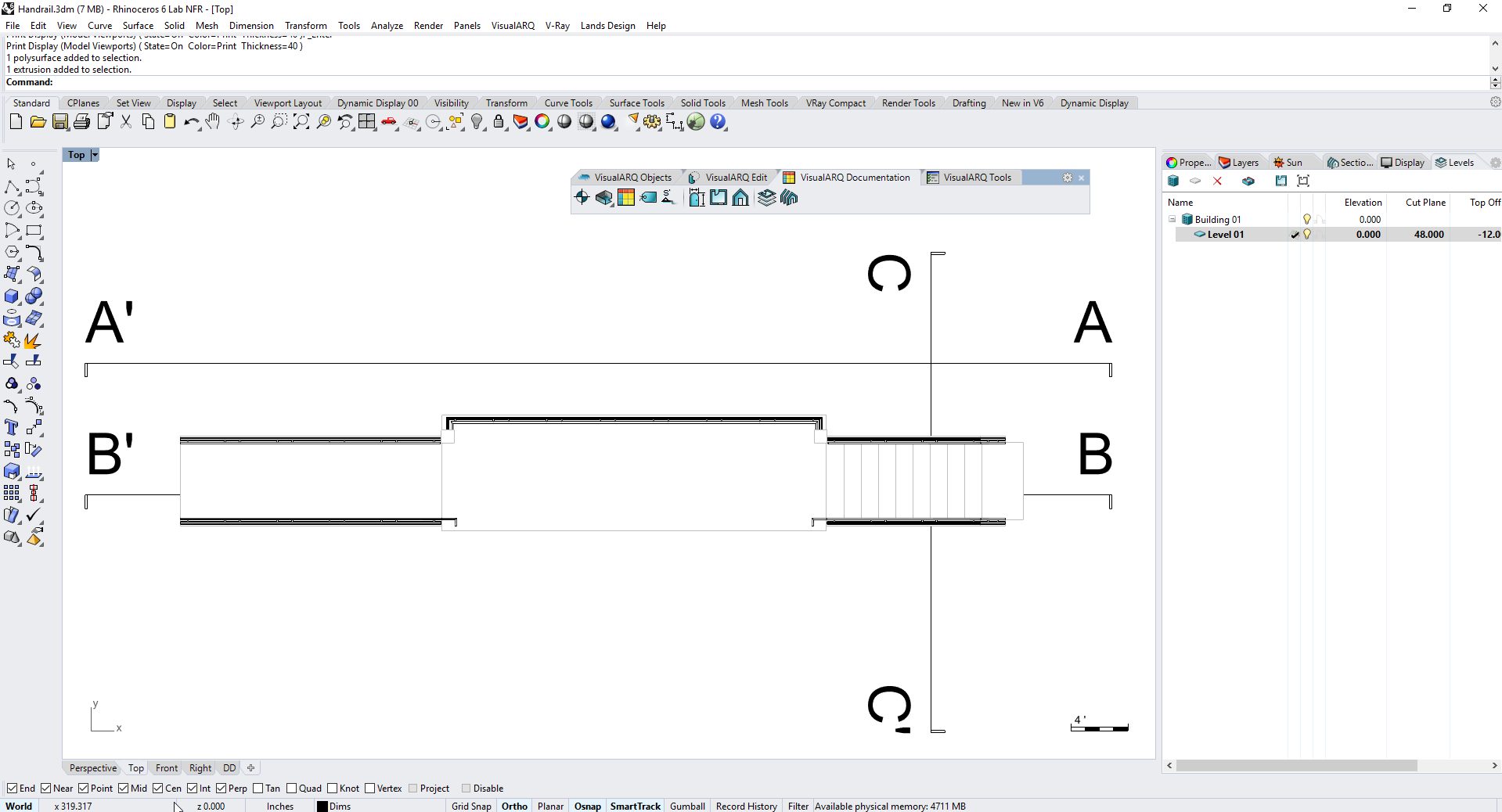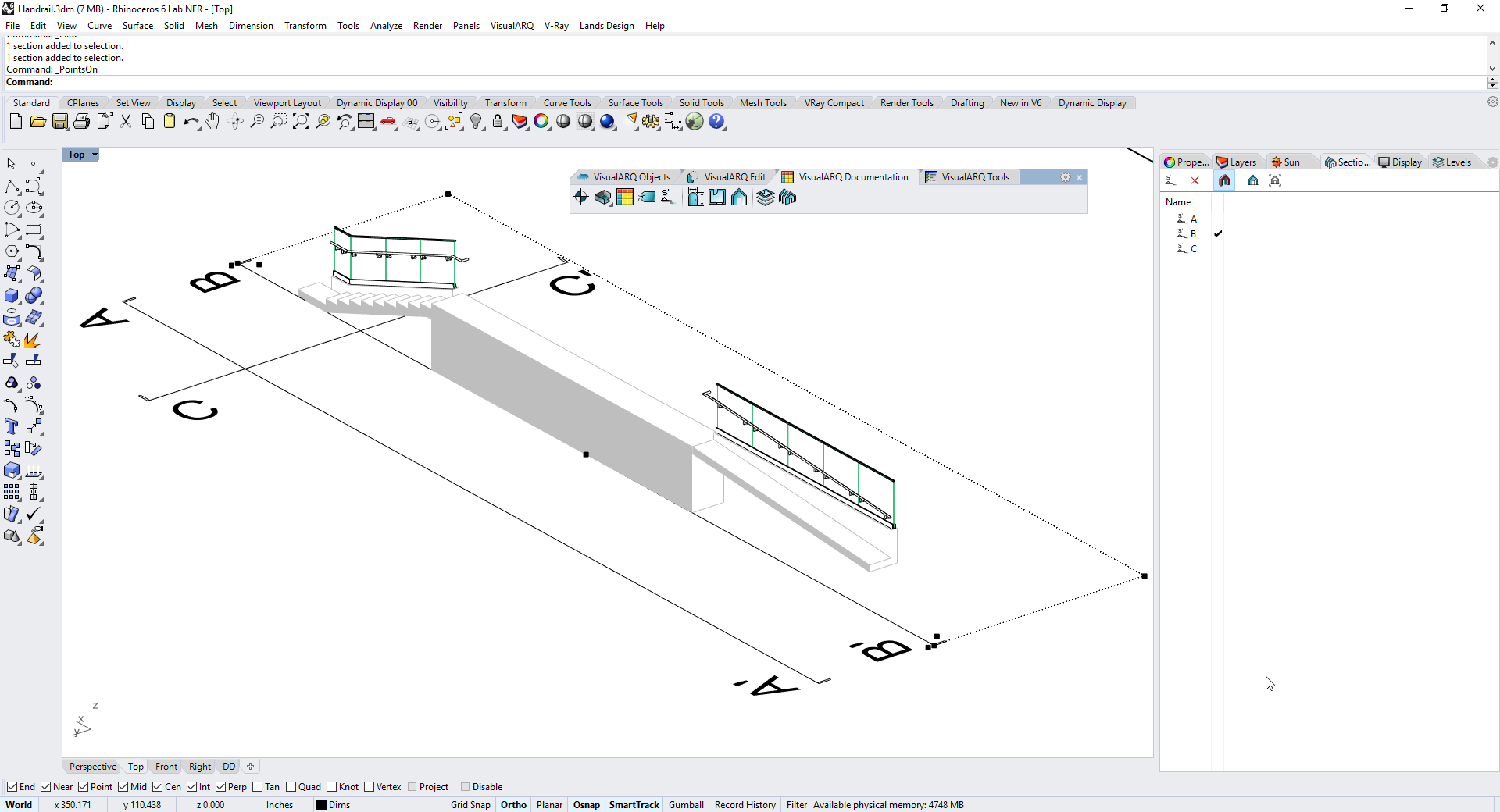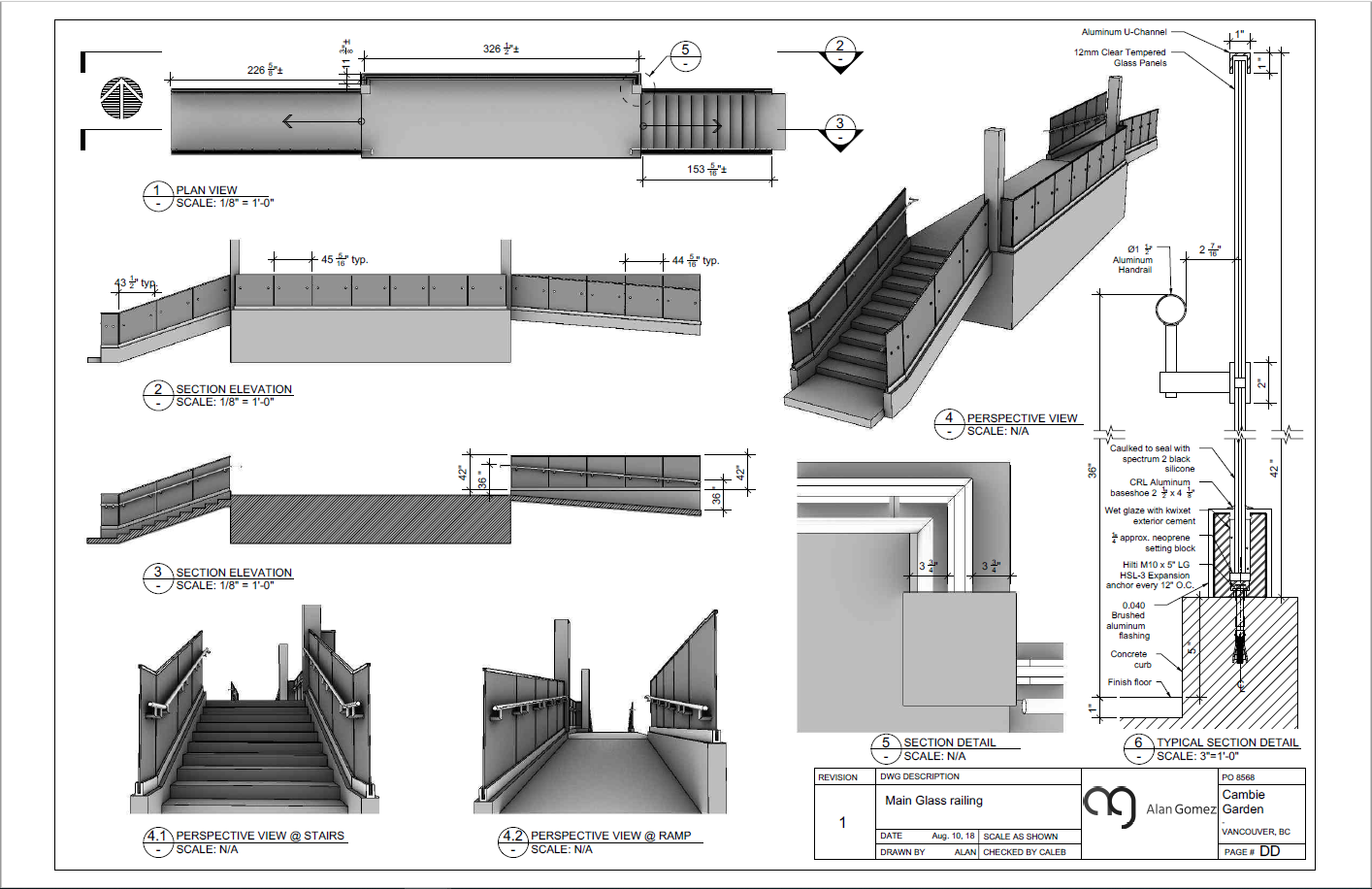Glazing railing design
This project focuses on a glazing railings design as part of the Cambie Gardens Project
The architect Alan Gomez was comissioned to generate the 3D model and produce the 2D documentation for this project and he used Rhino and VisualARQ for this purpose.
“Due to the type of design to fabricate, the use of a tool that could produce 2D vector drawings in real time was indispensable to generate detailed sections that could be shown in documents for revision and for fabrication simultaneously.
VisualARQ tools provided the link between the 3D model and the production of 2D construction drawings for this glazing railing design.”
Images provided by Alan Gomez (info@alangomez.ca)






