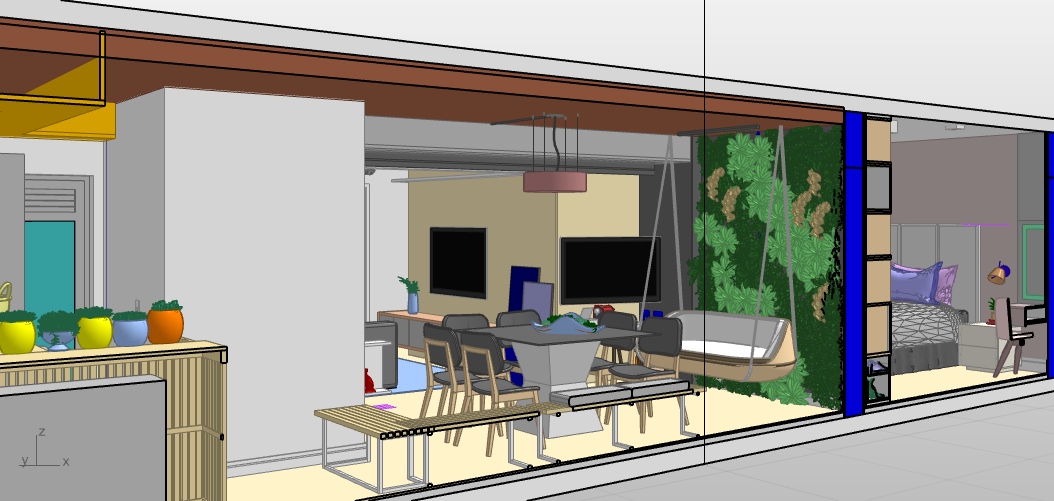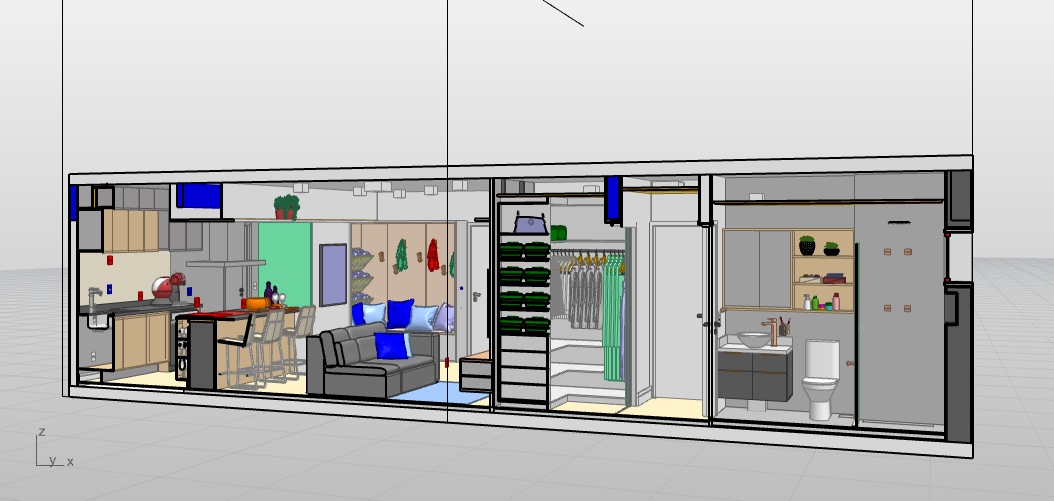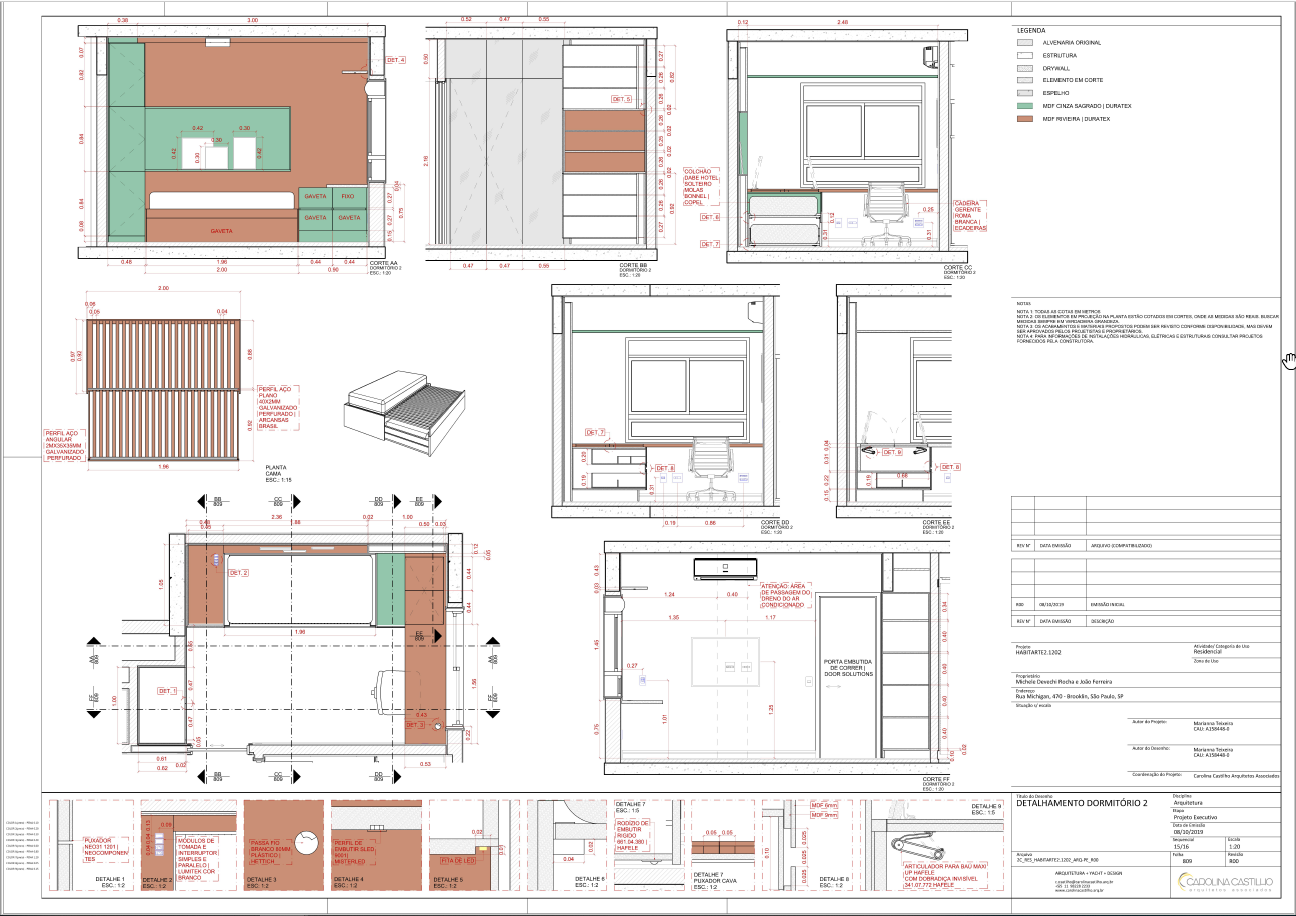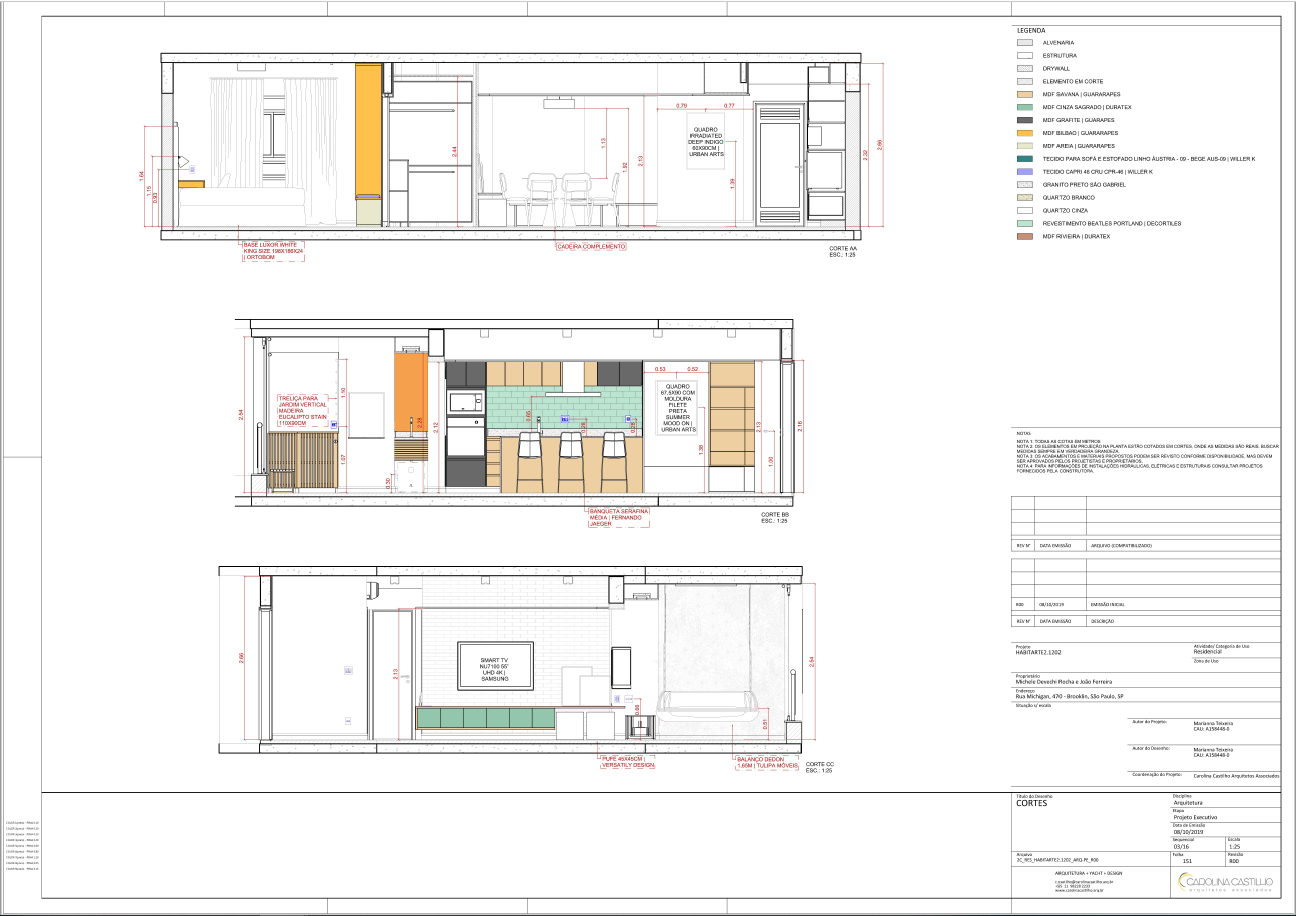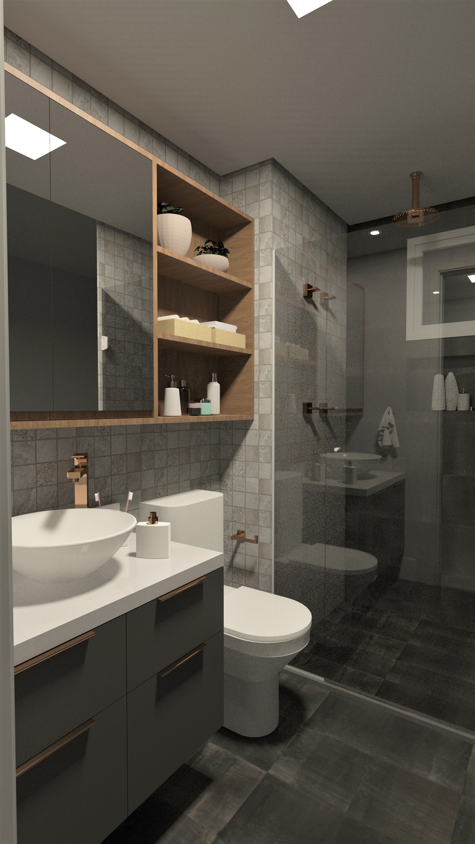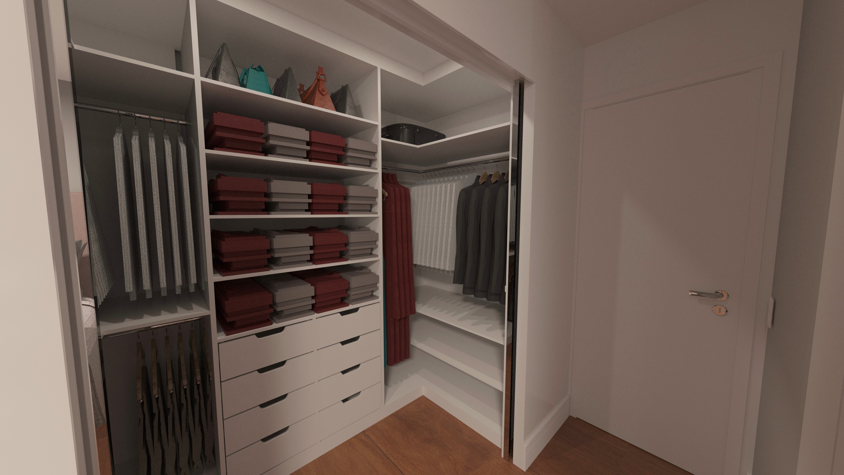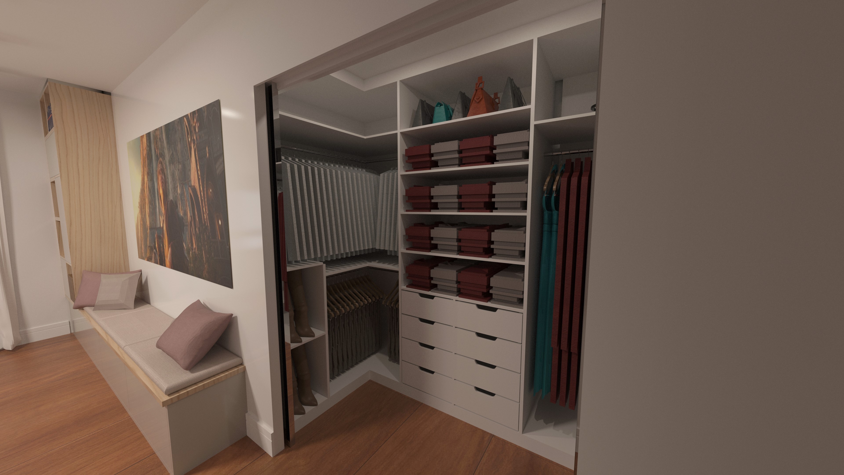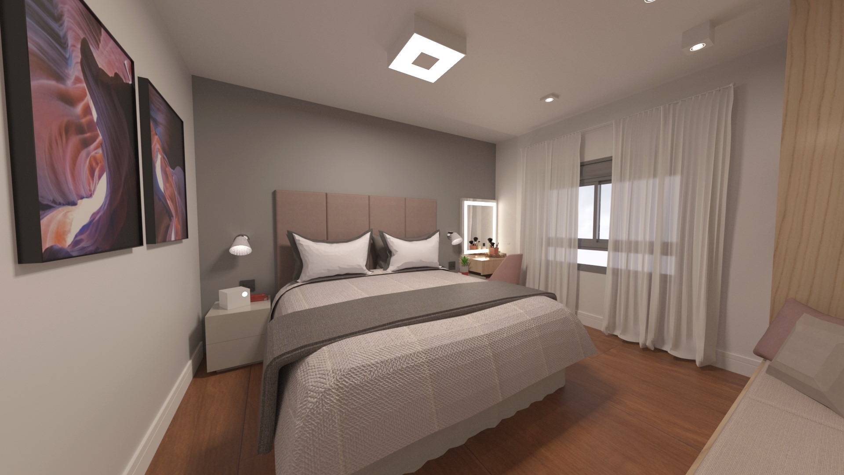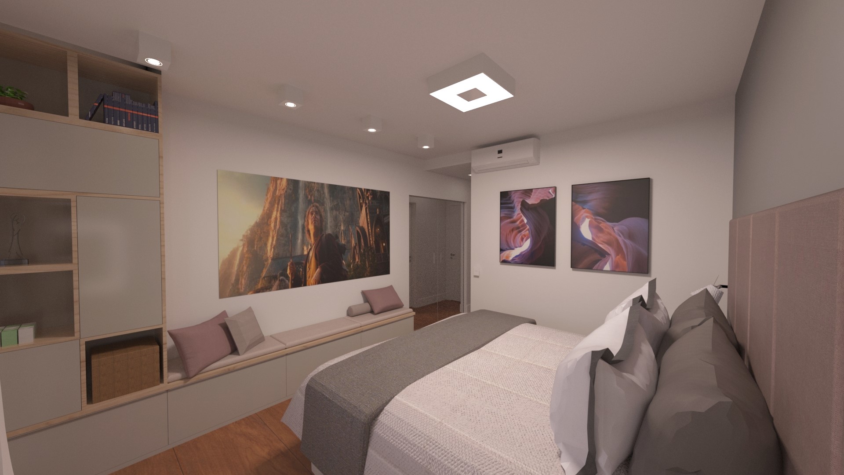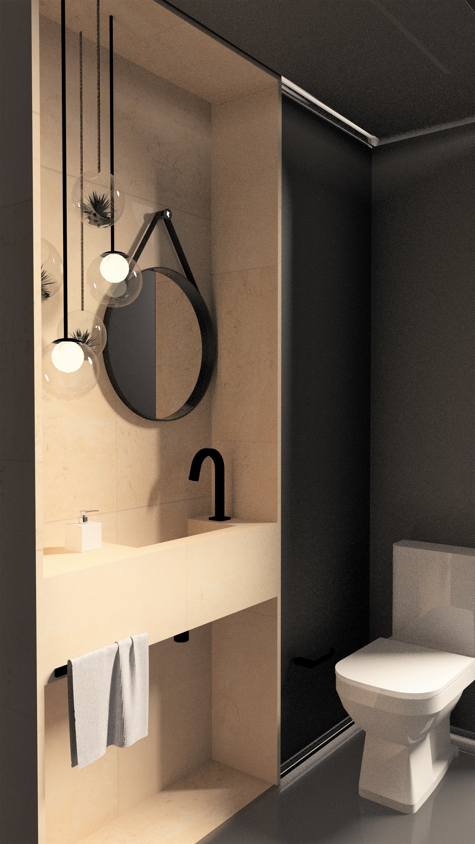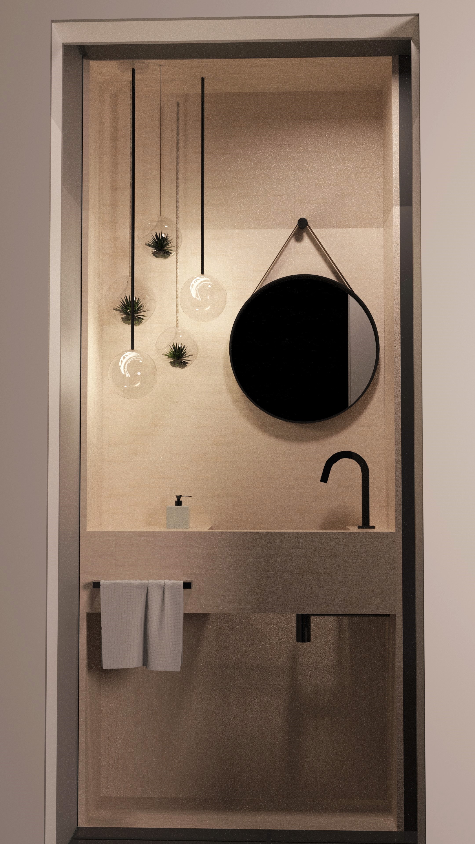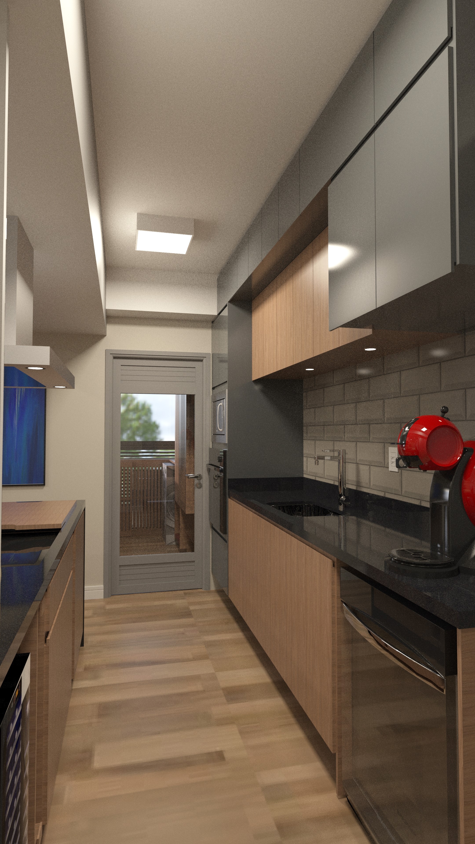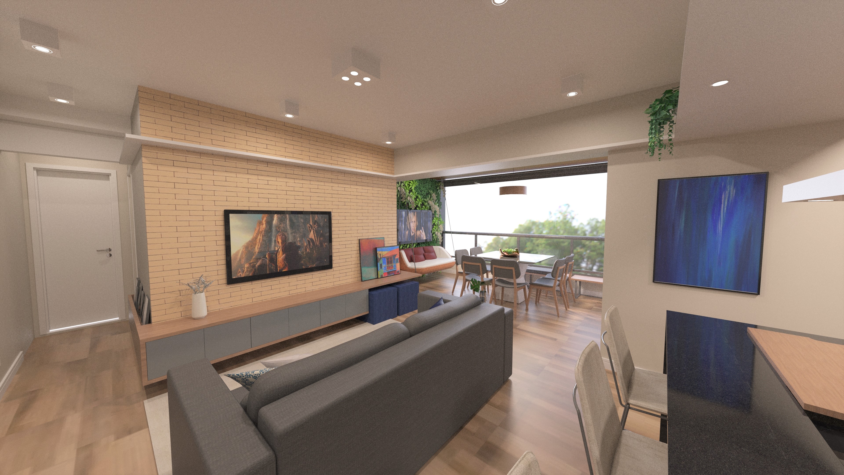Habitarte project, by Carolina Castilho arquitetos associados.
“This project is an interior design project for a 105sqm apartment that had a living room, dining room, kitchen, laundry, balcony, 2 bedrooms, and 3 toilets. The owners usually have guests and asked us for a sophisticated but at the same time a cozy apartment. So we proposed a floor plan that integrated the kitchen, living and dining rooms and balcony, working with an open space concept, where the balcony was the highlight element.
When working on any project, one of our main commitments is to the accuracy of the technical solutions and the information presented to those who will build it. That’s why we’ve been working with Rhino for years now, modeling what we like to call “virtual prototypes” of the buildings we’re designing. By starting to use VisualARQ, we noticed that the whole process could be streamlined. For example, we were able to assign customized parameters to any piece of geometry within the model and create dynamic tables to quantify and describe any objects we want. We were also able to generate 2D drawings that were linked to the 3d model, so any changes we’d made on the model would be immediately updated on the 2D drawings. This has significantly reduced our deadline on project reviews.”
Images and project description provided by Carolina Castilho.


