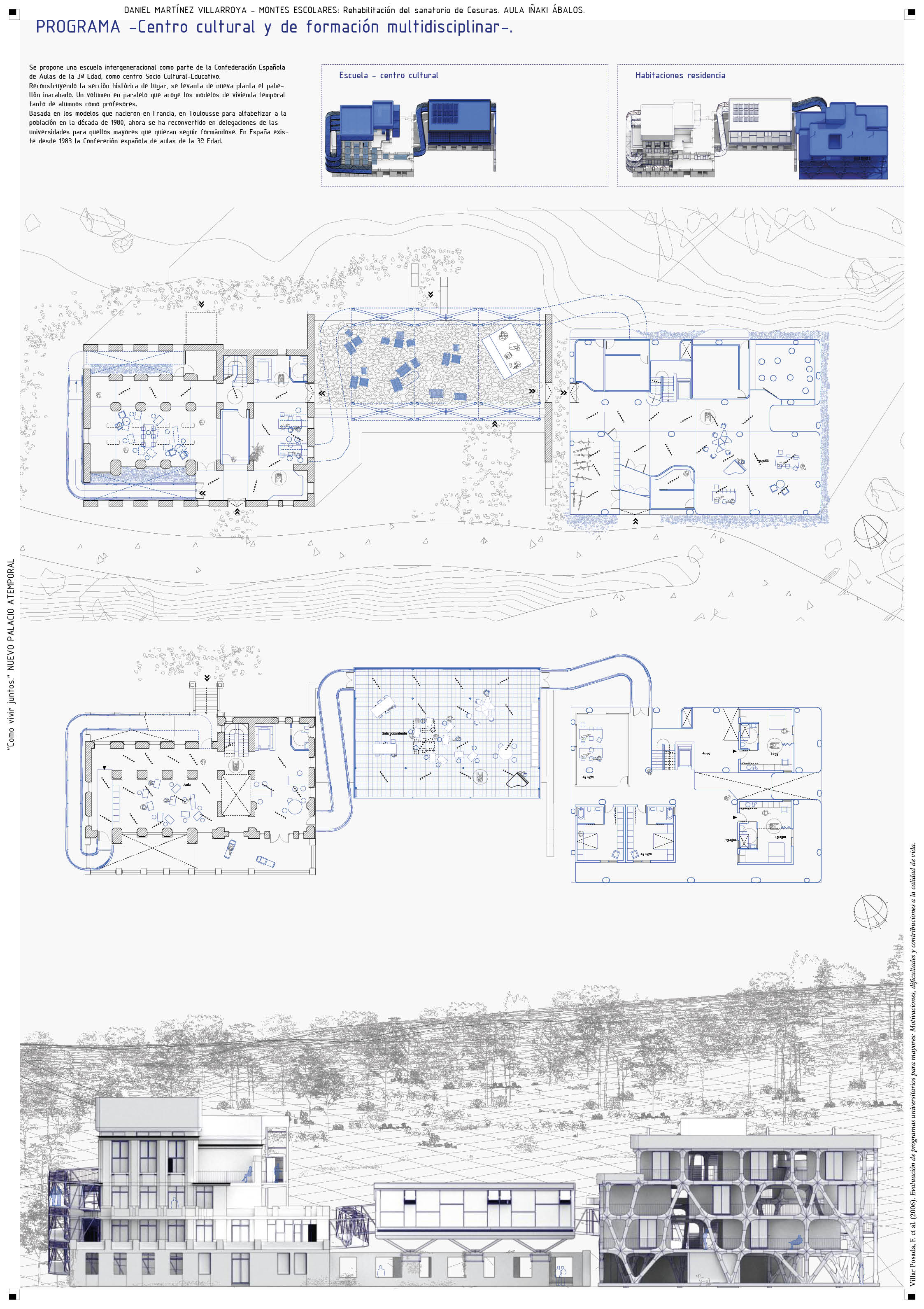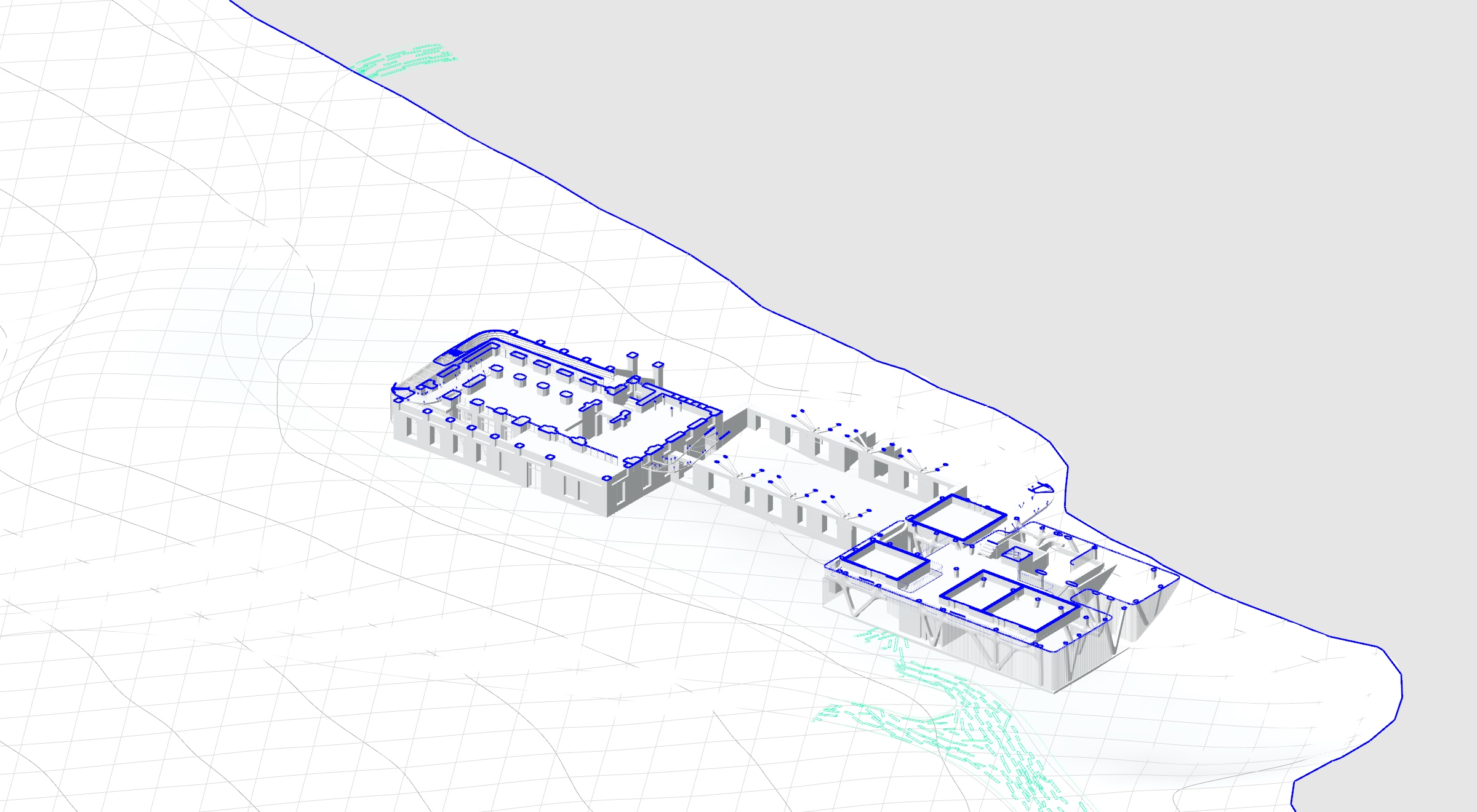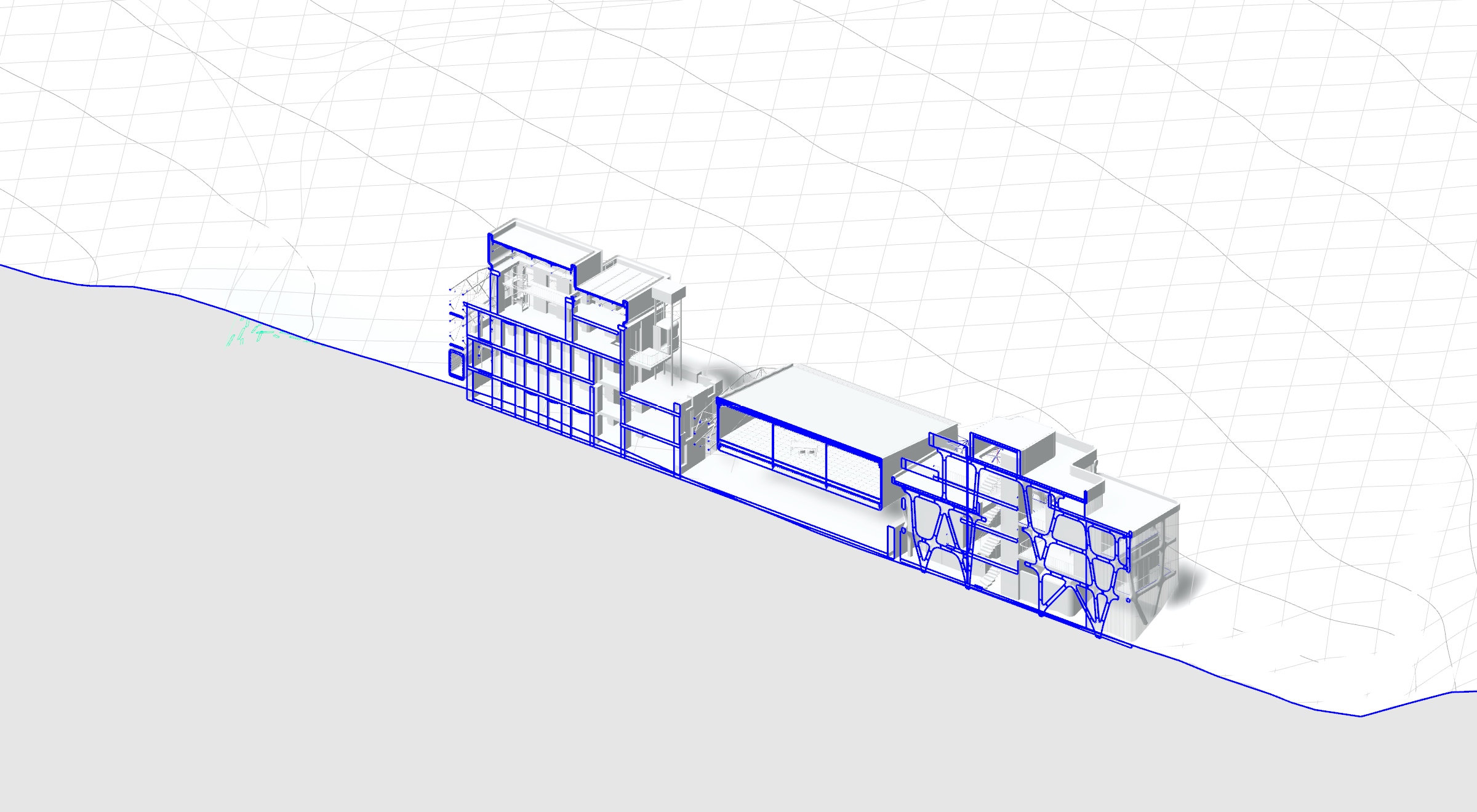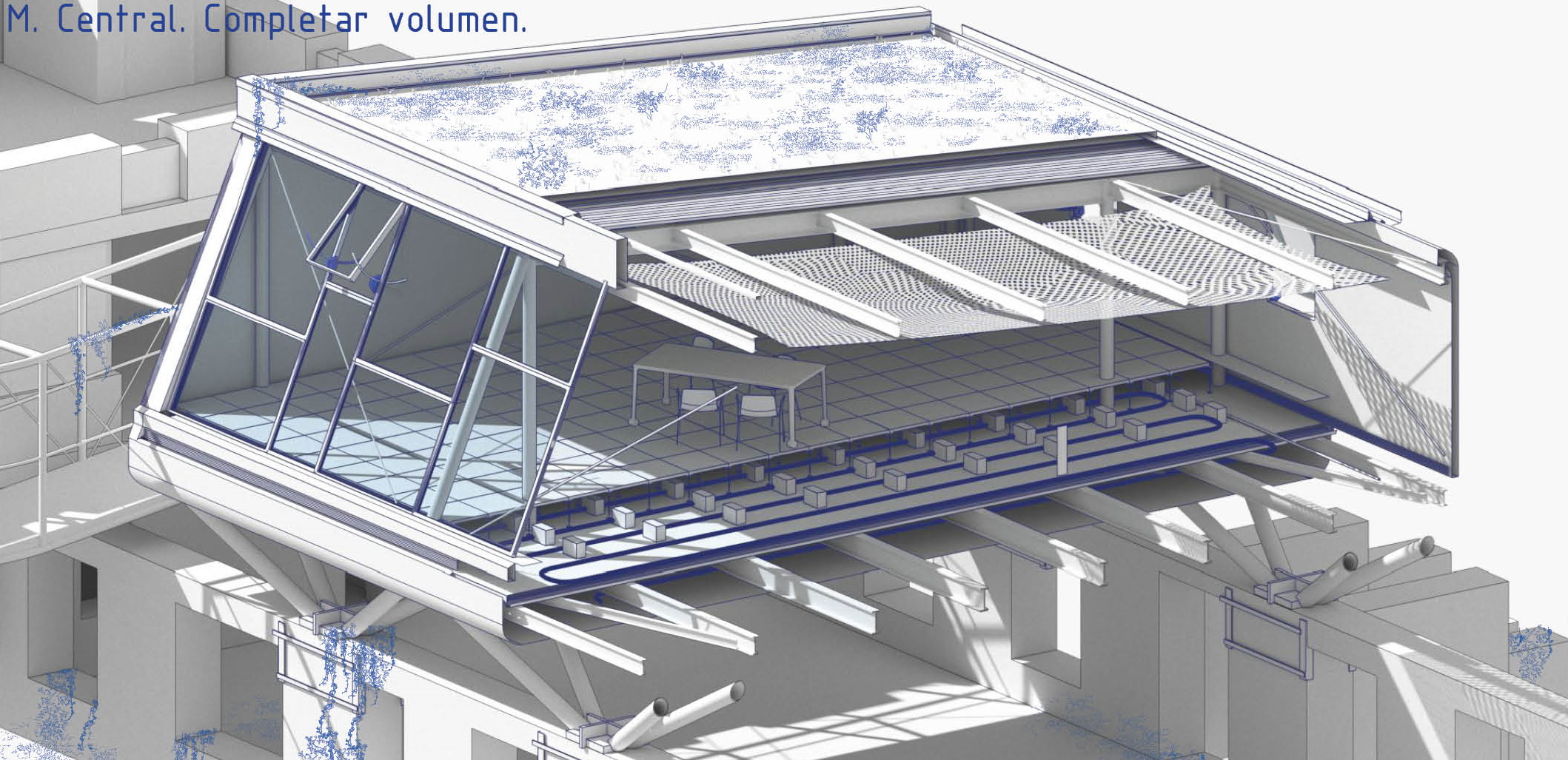This is the final degree project of Daniel Martinez Villarroya, a student from ETSAM (UPM), Madrid.
“The project consists of the recovery of a Health resort center in Cesuras, Spain.
The project proposes a cross-generational residential university school, due to its dynamic geographic location well connected with the infrastructures.
Three new interventions rebuild the existing historical building:
- The existing pavilion hosts the new teaching and cultural program.
- The bridge module, as a grand salon, works as an interior module dumped towards the exteriors.
- A new plant, with multiple rooms, that hosts the common activity in the palace.
One of the ideas of the project consisted of developing a complex model that could react towards different constraints of the environment and the context, and modify it in real-time.
Technically, there are different structural and constructive solutions developed under algorithm calculations for evolutive and topological optimization.
All phases of the project were planned and developed using Rhino 6, VRay, VisualARQ, and the ease of use of them inside Grasshopper. Within Grasshopper, I’d highlight the Ladybug, Karamba3D, and Millipede add-ons.
The flexibility and ease of use of BIM software let me develop all phases simultaneously, from the design idea to the constructive and structural development. In addition, the versatility of materials and specific finishes let me create in real-time a final image of the project. The process became a circular iterative sequence. Also, Qgis was used to filter the cartographic information.
The documentation obtained with VisualARQ was used as a base to produce the final layouts of the Project.”
- Author: Daniel Martínez Villarroya
- Contact: mtnezdan@gmail.com
- TWITTER: @nadarquitectura


















