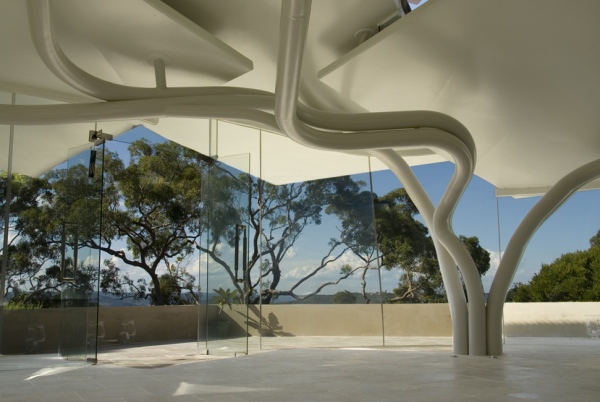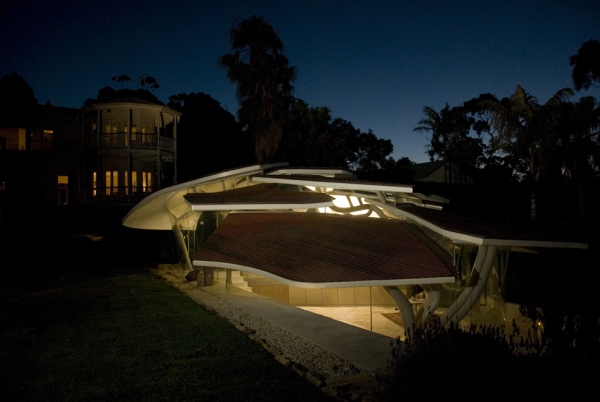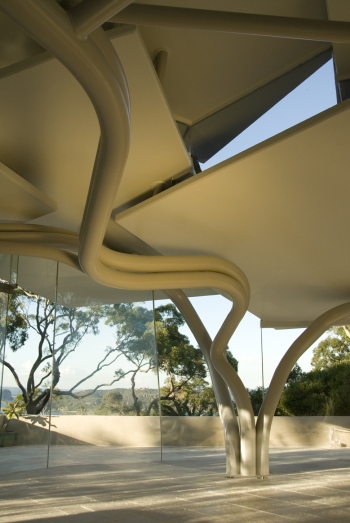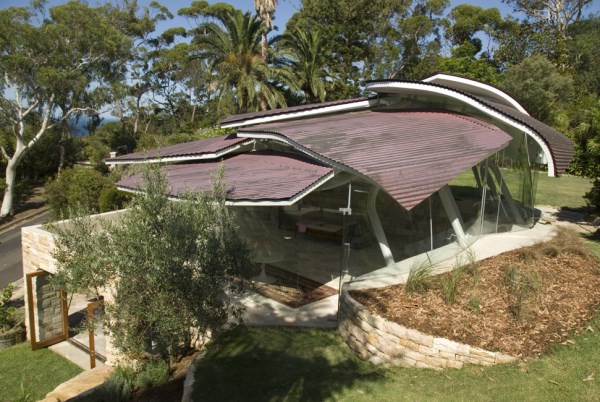Architecture plays with nature in the Leaf House
by Francesc Salla | Apr 17, 2014 | Articles

A Rhino design: Leaf House in Sydney. Author: Hugh Rutherford
The Leaf House project by
Undercurrent architects is a Rhino project which converts static into dynamic, integrates the artificial into nature and converts the outside into the inside.
When thinking of Australia, open spaces come to mind. This house in the North of Sydney, next to sheer cliffs, evokes this kind of spaces. It is located in the garden of a private house and it is much more than a leisure pavilion outside the main building.
We speak of dynamism because the house provides unique perspectives from each viewpoint, it is irregular and fluid. Its surfaces and materials set it far apart from the preconceived idea that we can have of a building.
We say that it integrates the artificial into nature because of its organic forms, camouflaged into the environment. The roof merges with the trees and the basement adapts to the ground. In addition, it is designed in a sustainable way, in order not to waste resources.
We say that it converts the outside into the inside because its glass walls blur the outside-inside limits. In contrast, it has rooms tucked below the ground. You’re outside and you’re inside. In view and hidden.

The project by Undercurrent Architects imitates fallen leaves. Author: Hugh Rutherford
What gave rise to this concept? The authors got inspiration from haiku, concise Japanese poems which, in just 3 lines and not more than 22 syllables, shape a thought, suggesting its essence through a brief mention. The construction would be based on metaphorical natural elements such as leaves, trees, fire, branches, clouds, rain, earth…
The roof gives character to the building and gives it its name: Leaf House. The fallen autumn leaves it reminds us of are made of wavy copper panels that overlap, leaving gaps which allow some indirect light to pass through but not the powerful Australian sunlight. To avoid problems with the rain, the gaps were glazed in glass and the roof slope was designed so that the water would fall away from the house.
The steel leaves look amazing when viewed from above: they fit in the environment and smooth the construction volume.

Within the glass walls, steel tubes suggest the trunks and branches. Author: Hugh Rutherford
This cover of leaves is held by a “tree” made of a number of tubular steel structures that twist like the trunks of the trees surrounding the house. If from the outside the roof with its overlapping leaves – as if they had fallen from a nearby giant tree – visually stands out, from the inside we get captivated by the twisted trunks that rise above us and take our look from one side to another, following the winding branches.
The walls are made of glass to blur the limits between the building and the garden. You are both inside and outside. Under your own tree. These walls are not straight, they ripple around the house, so it is impossible to have the feeling of being confined within them. They are all different.
The apparent spontaneity of the unpredictable organic design is in contrast with the rigorous structure of the building, which is divided into three levels, designed to meet the different needs of the occupants.
The entrance is located in the upper level and provides a perspective view of the construction. The area corresponding to the living room and the dining room is located in the partially excavated intermediate level, with access to the views. To provide privacy, rooms are located in the basement level, on a podium of sandstone which adapts to the ground.

The house is divided into three levels for different uses. Author: Hugh Rutherford
The Leaf House was designed with
Rhino, a perfect tool for free NURBS modeling. Materials were chosen under the premise of trying to keep costs reduced in every aspect.
For the walls, just one glass mold was used. Glazing variations were made based on the same glass mold.
The roof copper panels were made based on two panel types with variable edges. Boat building construction methods were used, in order to achieve a more primitive and handmade style result, far from the usual severity and coldness of metal finishing. The stone was obtained from the surrounding area.
Ecological aspects were taken into account in the design, including passive heating and cooling, low energy lighting and rainwater retention.

Leaf House creation process sketches. Author: Hugh Rutherford
would be extremely useful for generating the floor plans, sections and elevations of such a complex geometry. In addition, VisualARQ level manager would allow to work easily with the different levels of the project.
The Leaf House does not imitate nature, it blends with nature, inviting us to contemplate it. An organic and unique design which multiplies the perspectives of the house and its surroundings.
Credits:
Architects: Undercurrent Architects –
www.undercurrent-architects.com
Project: Didier Ryan, German Perez Tavio
(Article by M.A. Núñez)





