Aurélien Blanc: “VisualARQ, BIM ready tool for parametric modeling”
by Francesc Salla | Jan 10, 2020 | Articles, Users
In this post we share the
article of Engineer
Aurelien Blanc, who describes his experience of using VisualARQ in various of his projects:
Workflow with VisualARQ
“We at Aurblanc, are experienced users of Rhinoceros 3D and use VisualARQ in different projects.
VisualARQ is an intuitive modeling tool that allows us to quickly model architectural objects such as slabs, walls, frames, beams, doors, windows, building elements, etc.”
“Its great flexibility lies in the ease of creating parametric architectural objects. We create certain elements directly on 2D plans or on an existing set of gridlines.
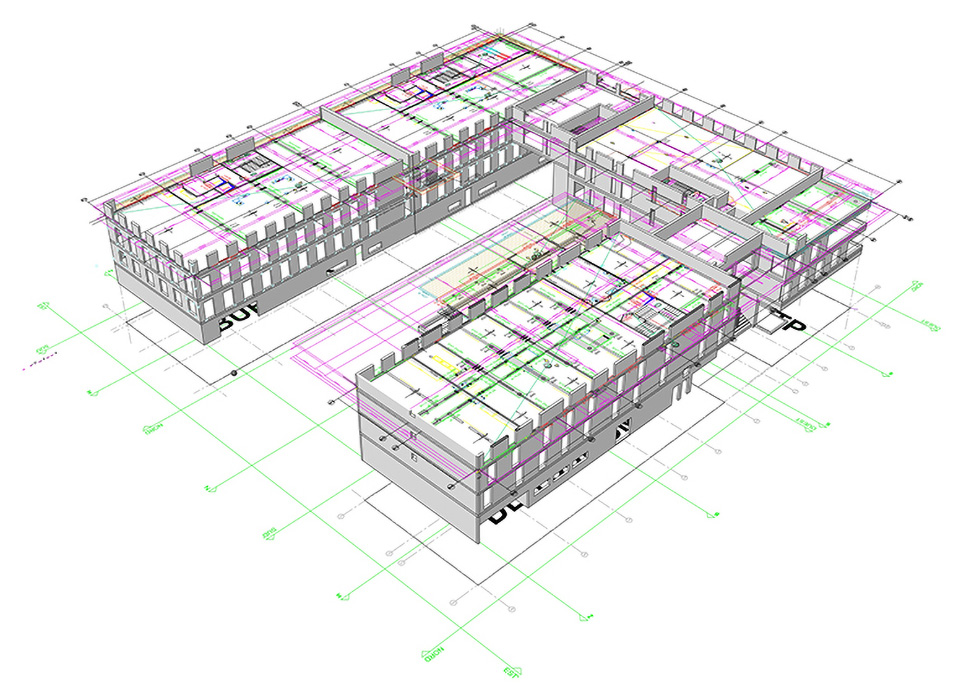 We create other elements directly in 3D from curves. These objects are custom-made in the project library, and it is then possible to modify and edit them as we desire. They can be readapted throughout the project according to changes in their environment.
For example, we used VisualARQ on the technical development of the complex parts on one of the buildings of the Bassin à Flots in Bordeaux. VisualARQ allowed us to assemble the frames, complex parts, and frameworks in 3D to control the reality imagined by the architect on the entire building.
We create other elements directly in 3D from curves. These objects are custom-made in the project library, and it is then possible to modify and edit them as we desire. They can be readapted throughout the project according to changes in their environment.
For example, we used VisualARQ on the technical development of the complex parts on one of the buildings of the Bassin à Flots in Bordeaux. VisualARQ allowed us to assemble the frames, complex parts, and frameworks in 3D to control the reality imagined by the architect on the entire building.
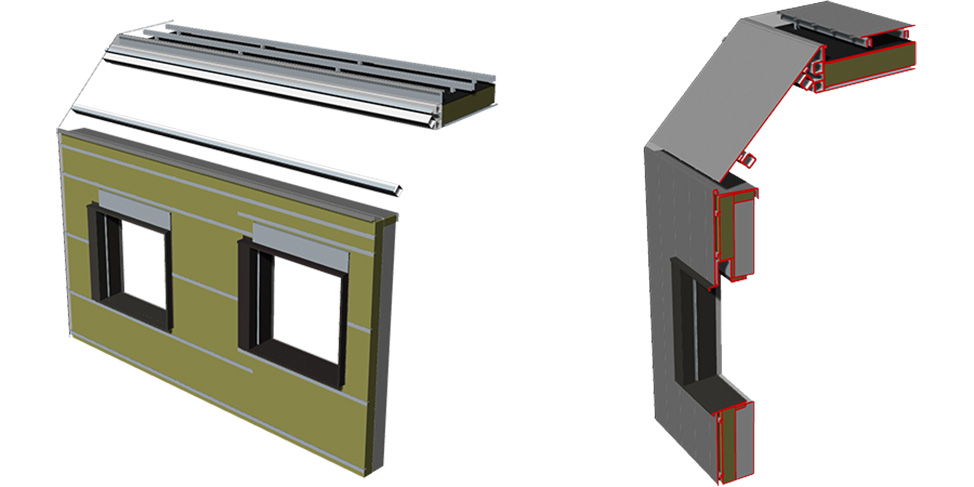 This way we were able to modify certain parts or certain sections of the framework when necessary. Then we deployed the systems on the oriented facets of the building.
This way we were able to modify certain parts or certain sections of the framework when necessary. Then we deployed the systems on the oriented facets of the building.
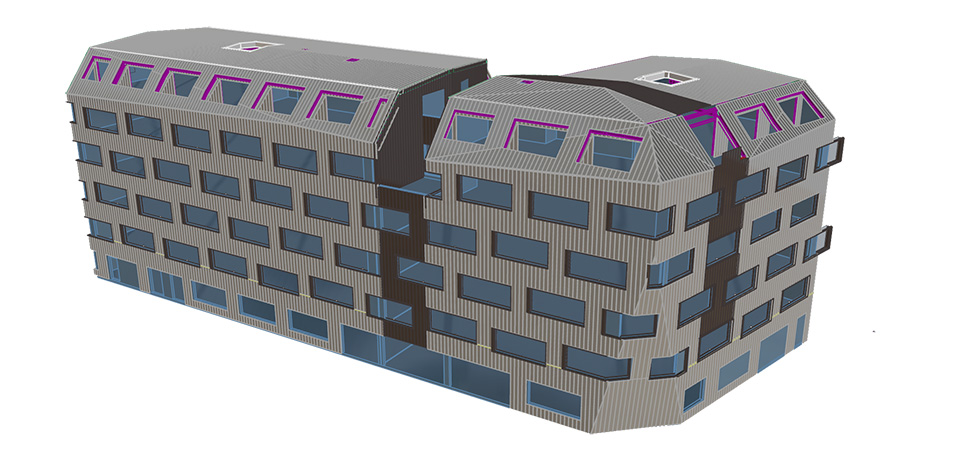 VisualARQ allows you to create 2D plans and location views of the modeled elements. We also use its nomenclature development functions to export and distribute this information. Thanks to this plug-in we were able to model and create the nomenclatures of the facades of the THALES campus in Mérignac:”
VisualARQ allows you to create 2D plans and location views of the modeled elements. We also use its nomenclature development functions to export and distribute this information. Thanks to this plug-in we were able to model and create the nomenclatures of the facades of the THALES campus in Mérignac:”
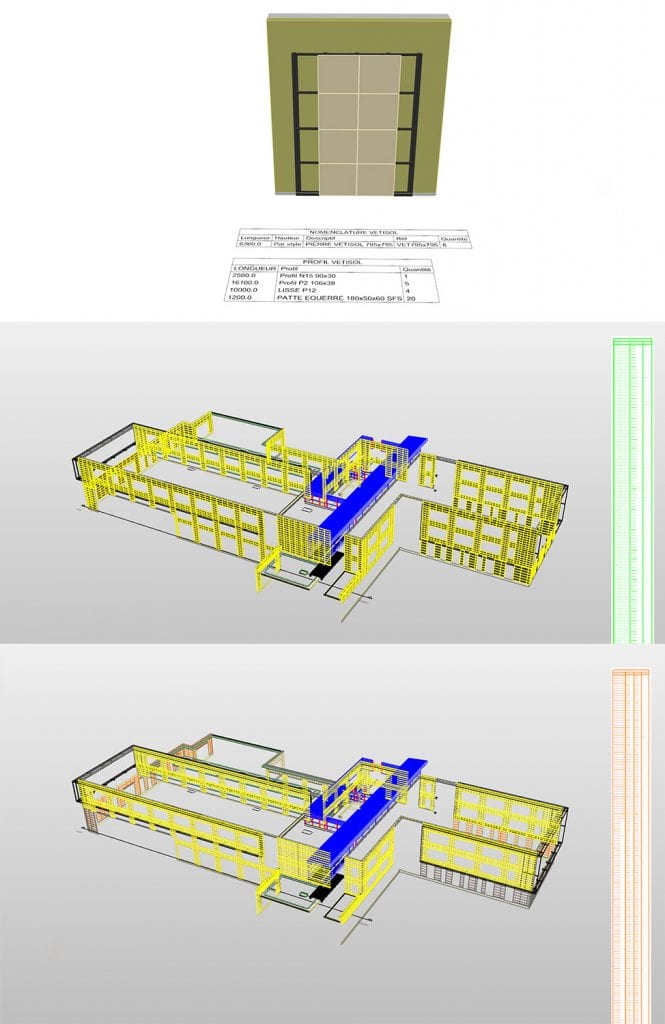
VisualARQ and Grasshopper
“
We develop objects or object systems using the VisualARQ tools provided for Grasshopper (GH), the programming module for Rhinoceros 3D. There is a large panel of tools for creating dynamic and complex objects. It is then possible to exploit these parametric objects directly in Rhino, through VA, from a GH definition.”
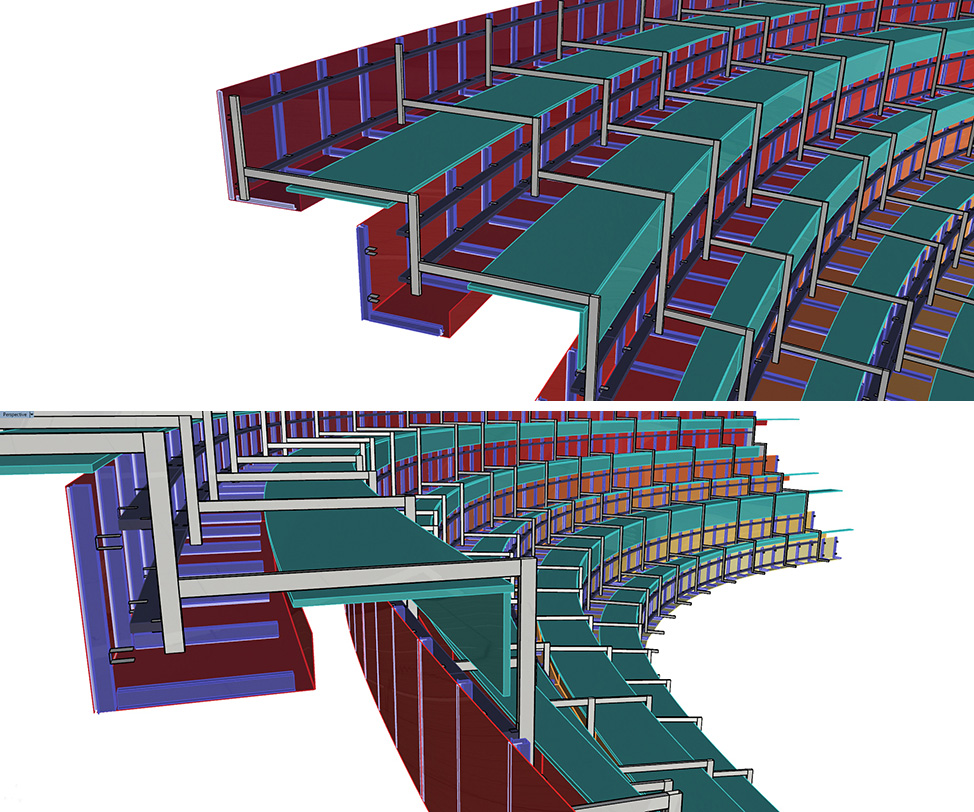
“
A couple of examples of custom VisualARQ objects created from Grasshopper definitions:
- Buttonhole angled profile for fitting composite cassettes. Adjustment of the center distance and automatic adaptation of the number of buttonholes according to the length.
- Parametric aluminum rail with distributed holes, adjustment of center distance and hole diameter.
These parts once created could be used directly for launching manufacturing.”
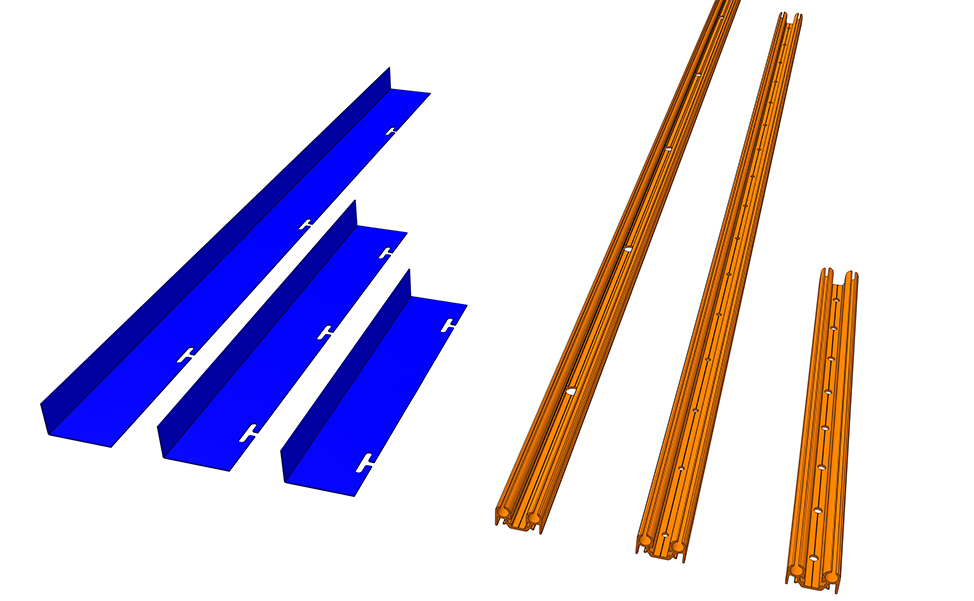
Adding BIM ready parameters
“
VisualARQ allows you to add information of any type to objects. This implementation of information makes it possible to participate in the BIM processes of the project while respecting the BIM standards and to design intelligent objects in the project. Another advantage, it allows us to use it during our “BIM TO DIGITAL FABRICATION” process, thanks to the information we need for launching and manufacturing and the object database that we create for manufacturing, monitoring, and management.”
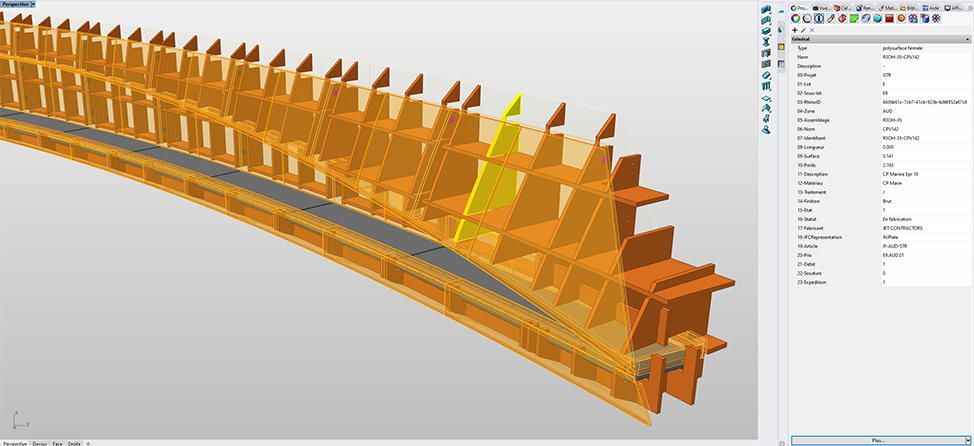
Export of shared digital models
“
Sometimes software exports IFC objects as “dead geometries”. VisualARQ allows you to export IFC files, IFC2x3 certified, which are generated according to recognized standards.”
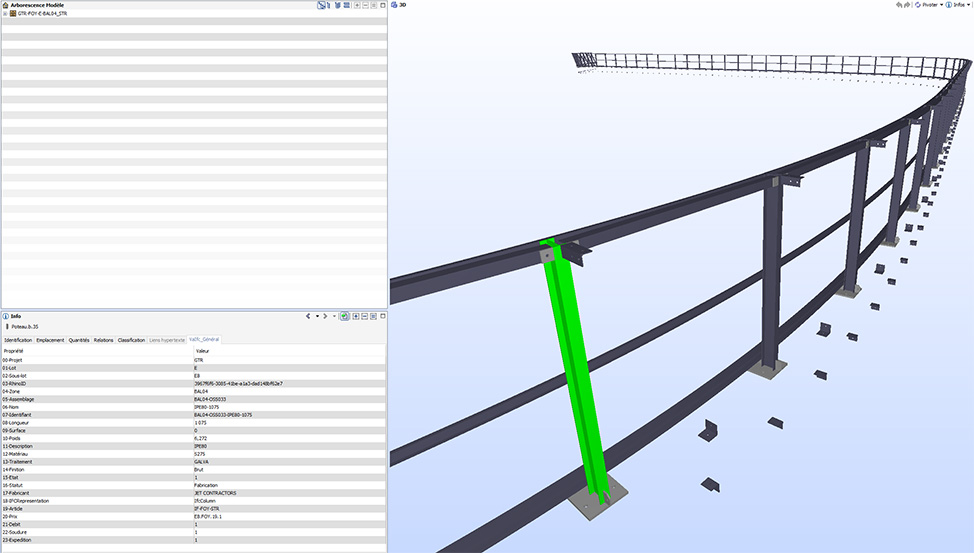
“
VisualARQ is a practical and easy-to-use tool for us. It allows us to assemble models from simple elements, and to model the assemblies with advanced levels of detail to bring the elements to manufacturing.”
 We create other elements directly in 3D from curves. These objects are custom-made in the project library, and it is then possible to modify and edit them as we desire. They can be readapted throughout the project according to changes in their environment.
For example, we used VisualARQ on the technical development of the complex parts on one of the buildings of the Bassin à Flots in Bordeaux. VisualARQ allowed us to assemble the frames, complex parts, and frameworks in 3D to control the reality imagined by the architect on the entire building.
We create other elements directly in 3D from curves. These objects are custom-made in the project library, and it is then possible to modify and edit them as we desire. They can be readapted throughout the project according to changes in their environment.
For example, we used VisualARQ on the technical development of the complex parts on one of the buildings of the Bassin à Flots in Bordeaux. VisualARQ allowed us to assemble the frames, complex parts, and frameworks in 3D to control the reality imagined by the architect on the entire building.
 This way we were able to modify certain parts or certain sections of the framework when necessary. Then we deployed the systems on the oriented facets of the building.
This way we were able to modify certain parts or certain sections of the framework when necessary. Then we deployed the systems on the oriented facets of the building.
 VisualARQ allows you to create 2D plans and location views of the modeled elements. We also use its nomenclature development functions to export and distribute this information. Thanks to this plug-in we were able to model and create the nomenclatures of the facades of the THALES campus in Mérignac:”
VisualARQ allows you to create 2D plans and location views of the modeled elements. We also use its nomenclature development functions to export and distribute this information. Thanks to this plug-in we were able to model and create the nomenclatures of the facades of the THALES campus in Mérignac:”

 “A couple of examples of custom VisualARQ objects created from Grasshopper definitions:
“A couple of examples of custom VisualARQ objects created from Grasshopper definitions:


 “VisualARQ is a practical and easy-to-use tool for us. It allows us to assemble models from simple elements, and to model the assemblies with advanced levels of detail to bring the elements to manufacturing.”
“VisualARQ is a practical and easy-to-use tool for us. It allows us to assemble models from simple elements, and to model the assemblies with advanced levels of detail to bring the elements to manufacturing.”
