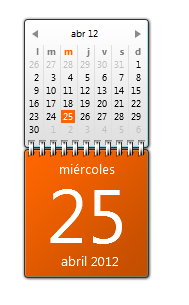Introduction to VisualARQ 1.5 webinar
by Francesc Salla | Apr 20, 2012 | Events, General

Join Francesc Salla, VisualARQ Product Manager, for a fast-paced and exciting demonstration of VisualARQ 1.5.
Introduction to VisualARQ 1.5 webinar
Wednesday,
April 25, 2012
8:00am-10:00am (PDT)
17.00pm-19:00pm (CET)
Sign up today!
Attendance is free; registration is required.
Features of VisualARQ 1.5:
- Design architecture in an intuitive, easy and efficient way.
- Save time by generating project documentation automatically from the 3D model.
- All floor plans, sections, elevations, surfaces, dimensions, and object information are linked to and created from the 3D model. All drawings are updated automatically after any change.
- Create, customize and edit walls, stairs, beams, doors, windows, and other architectural objects anytime. Their parametric properties allow them to be easily edited and generate data automatically.
 Join Francesc Salla, VisualARQ Product Manager, for a fast-paced and exciting demonstration of VisualARQ 1.5.
Introduction to VisualARQ 1.5 webinar
Wednesday, April 25, 2012
8:00am-10:00am (PDT)
17.00pm-19:00pm (CET)
Sign up today!
Attendance is free; registration is required.
Features of VisualARQ 1.5:
Join Francesc Salla, VisualARQ Product Manager, for a fast-paced and exciting demonstration of VisualARQ 1.5.
Introduction to VisualARQ 1.5 webinar
Wednesday, April 25, 2012
8:00am-10:00am (PDT)
17.00pm-19:00pm (CET)
Sign up today!
Attendance is free; registration is required.
Features of VisualARQ 1.5:
