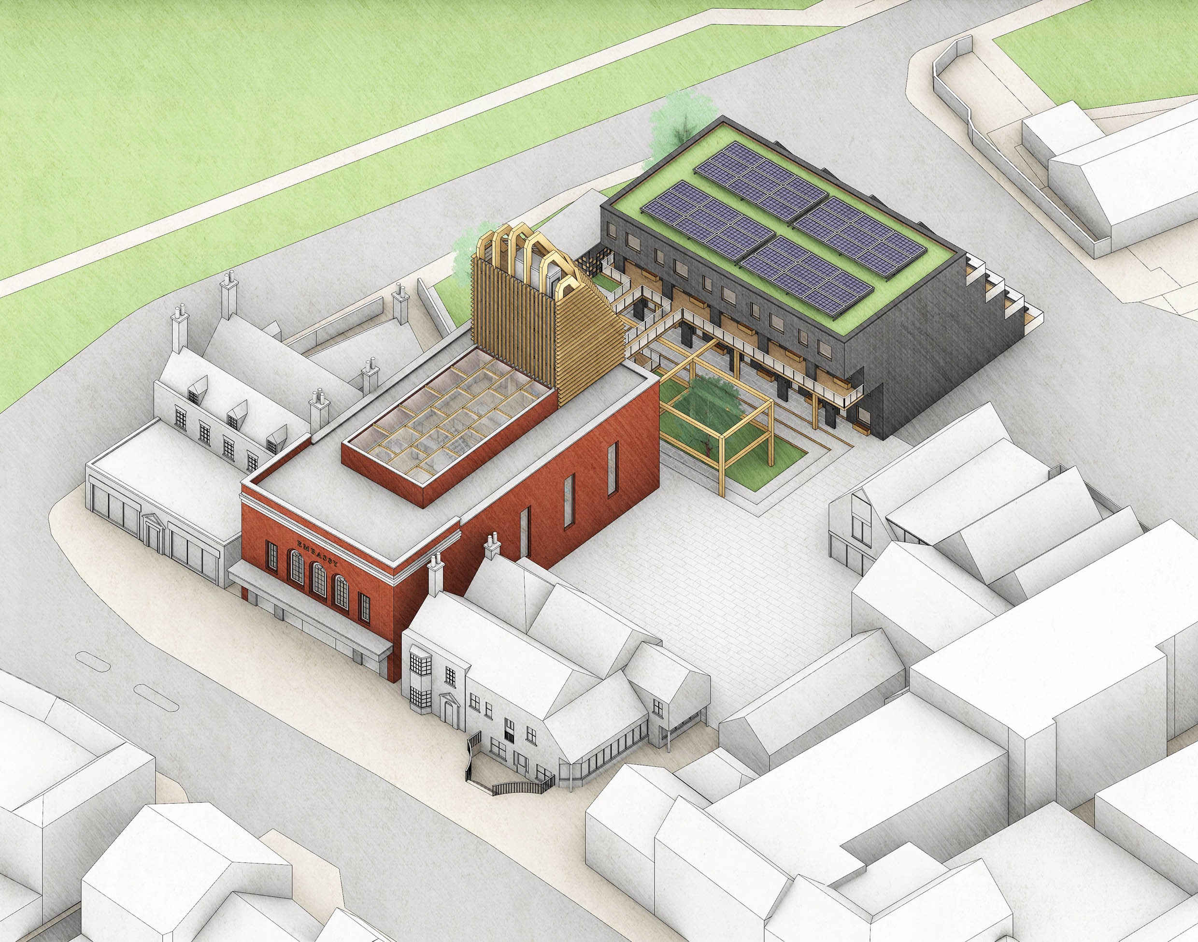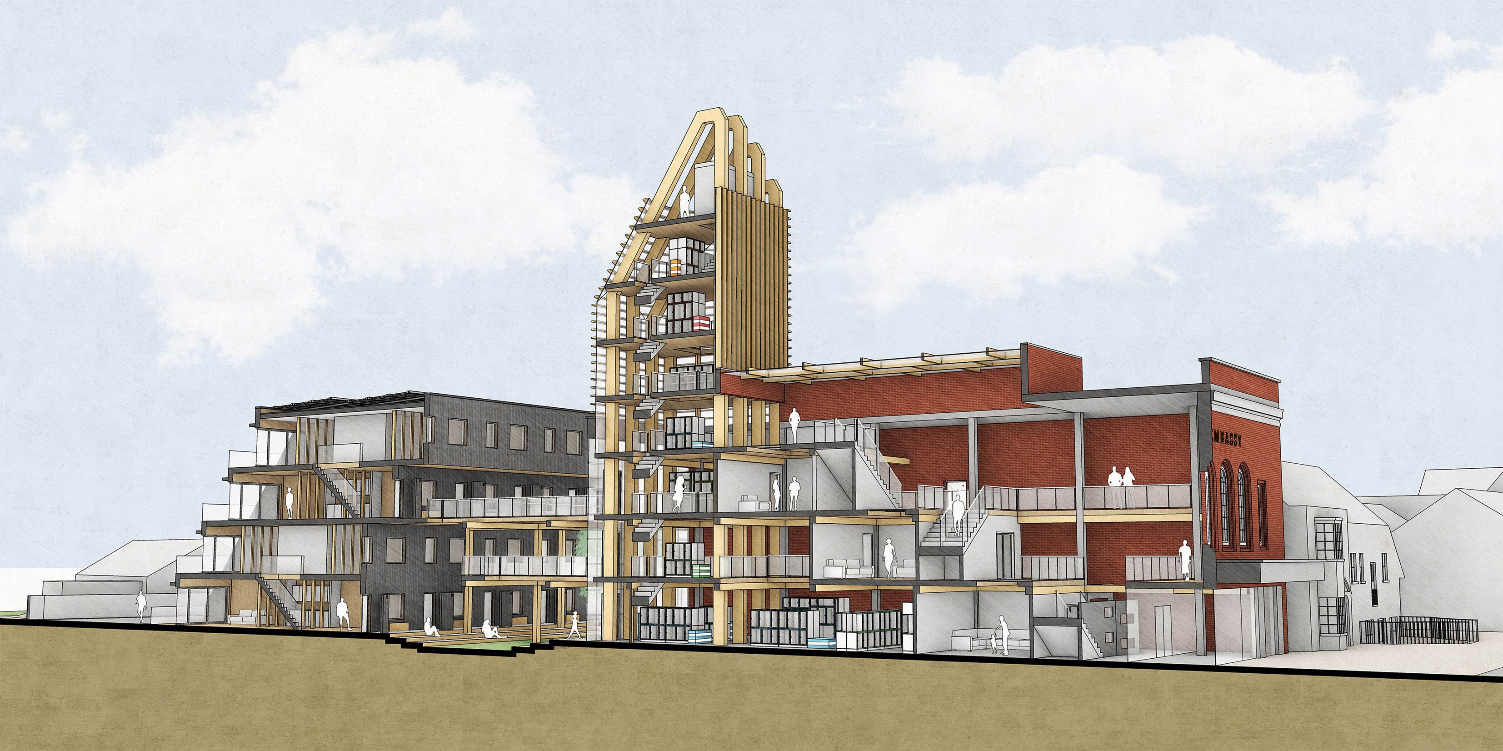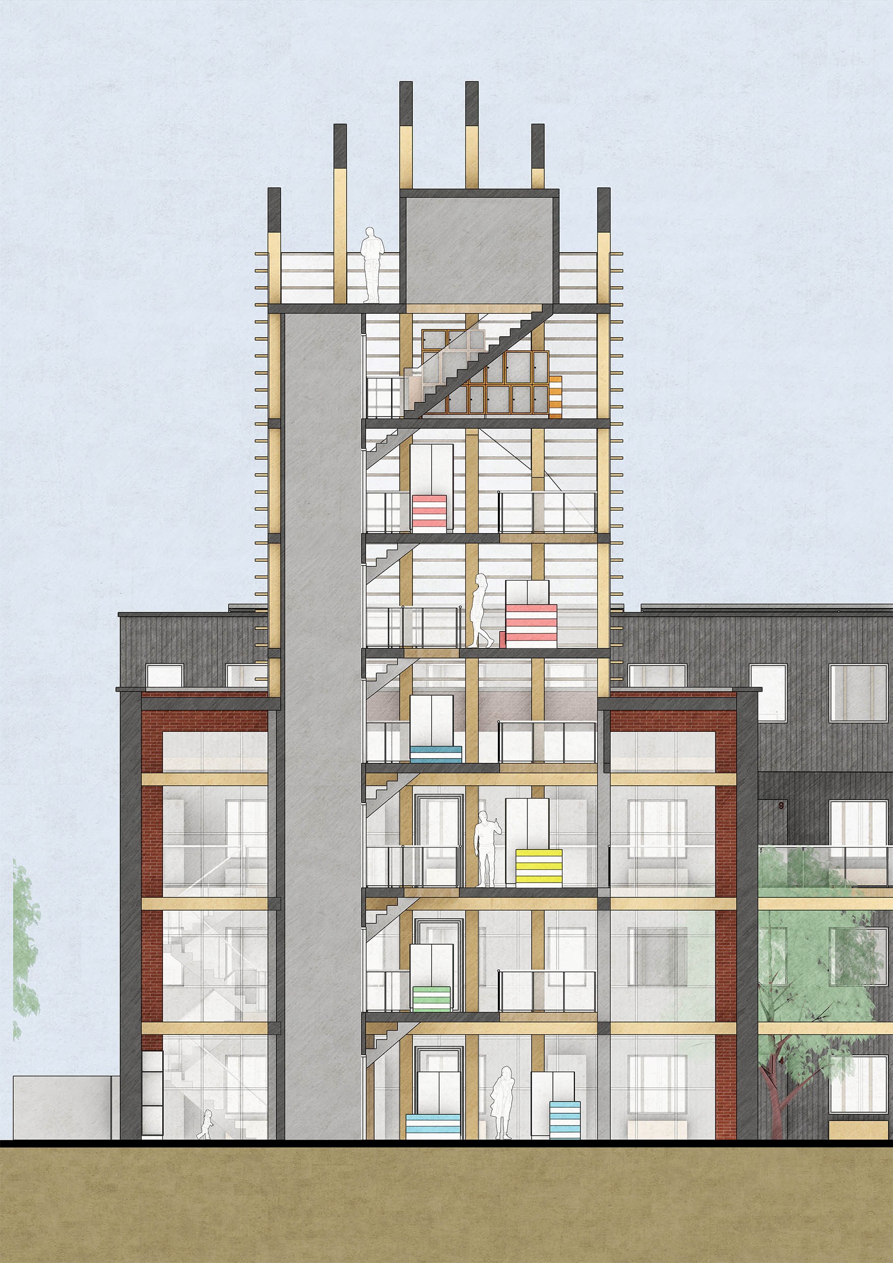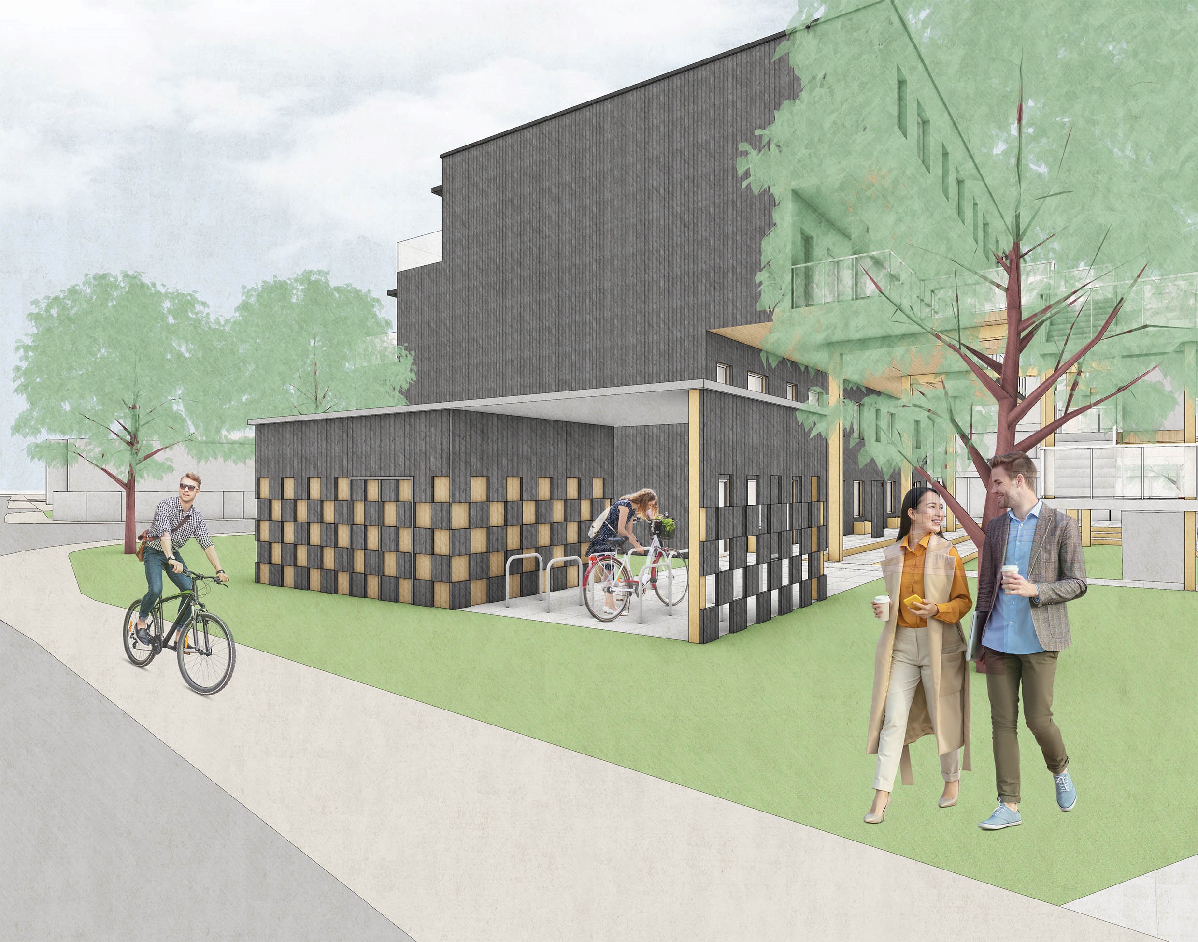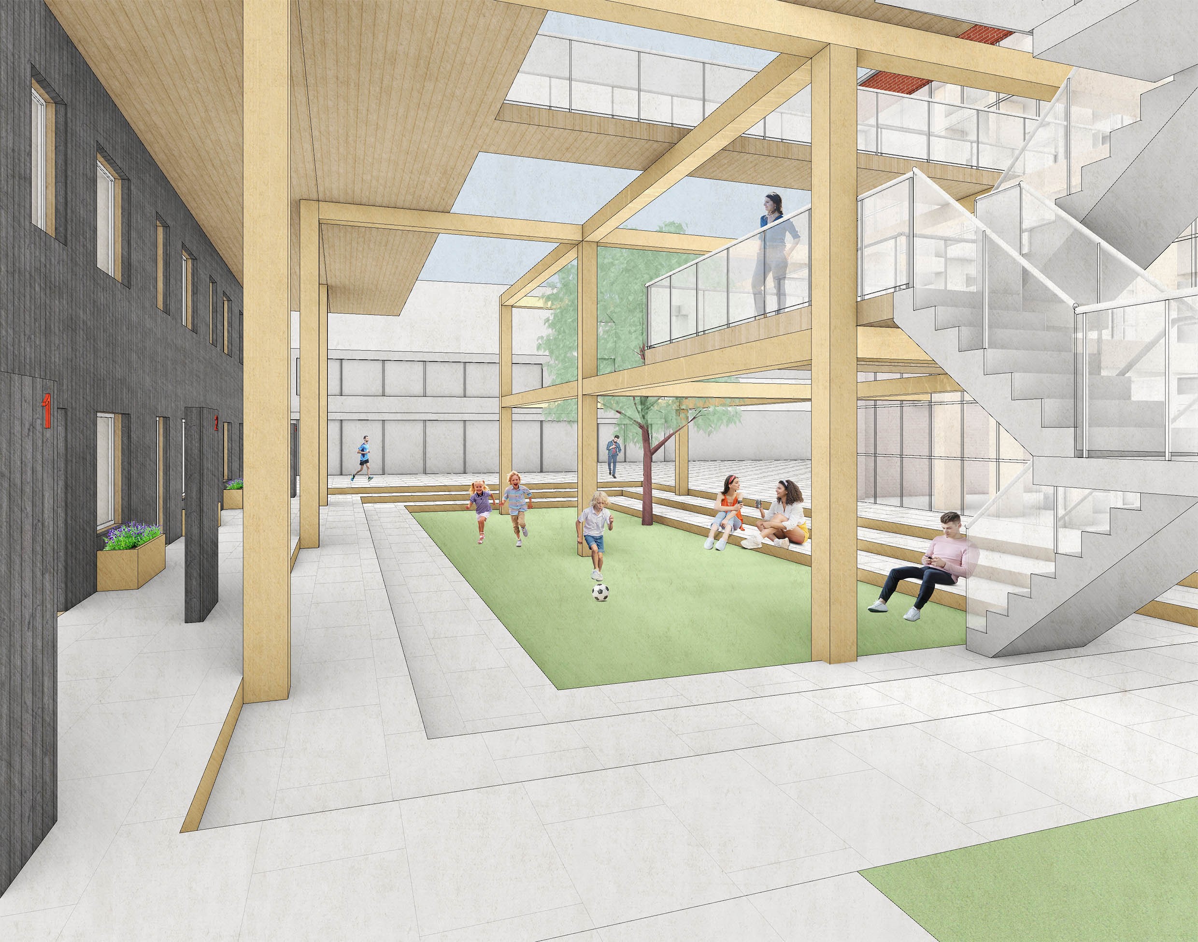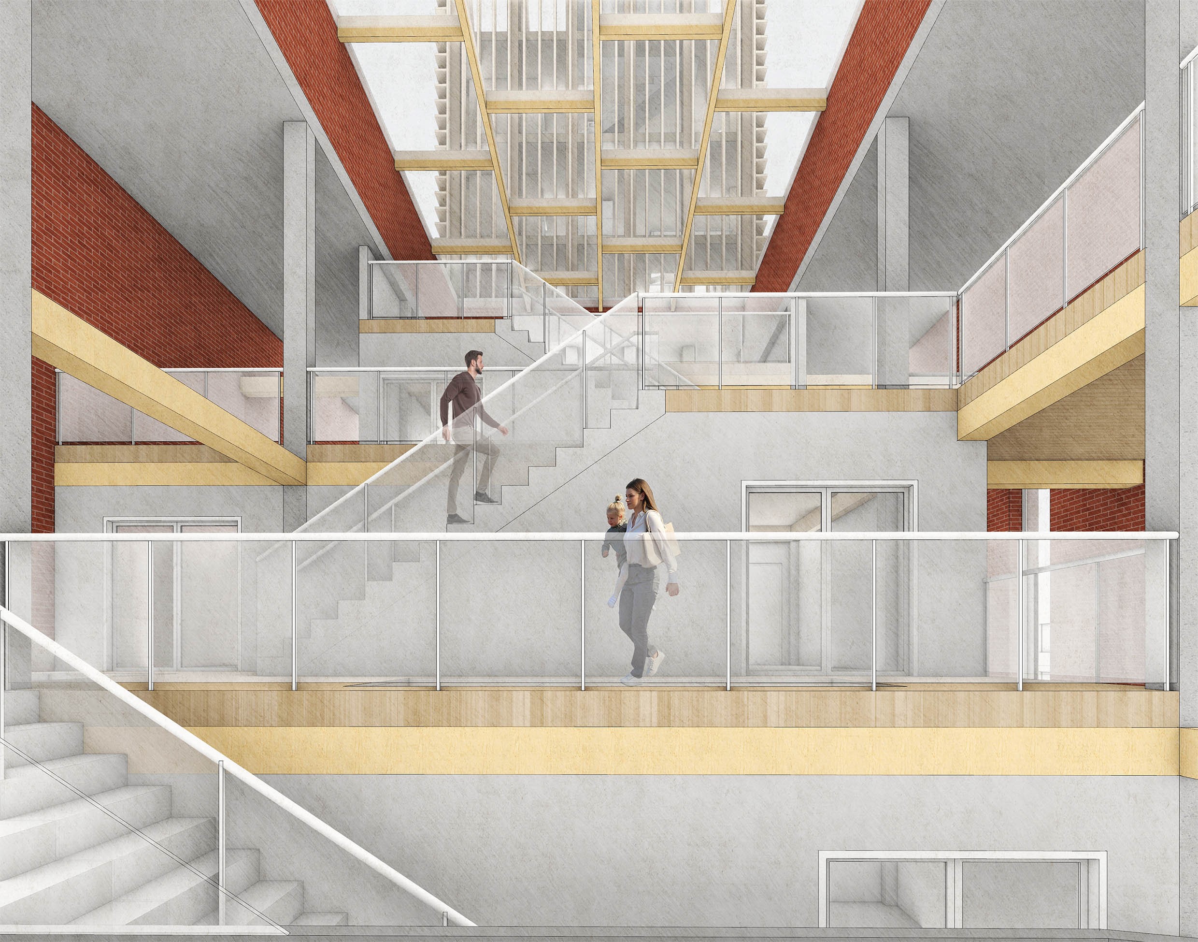VisualARQ project case by Nirav Patel:
Project Description:
The Public Living Room is a collaborative interchange that supports communal living and sharing within the town of Tenterden in Kent.
About the Project:
The Public Living Room is a retro-fit of a former 1930s cinema based in Tenterden in Kent, The proposal seeks to explore how the ‘infra-ordinary’ (a term coined by the French novelist Georges Perec) can influence the way in which humans interact with each other in consideration with comforts and discomforts of architecture. The scheme features a public living room as a future interpretation of the ‘public house’ whereby residents, visitors and passersby of the town can gather and collaborate through a living room accessible to all. The building also houses a tower that features a ‘library of things’ as a response to the need for individuals and families to share objects and domestic tools, be kinder to our planet and more cost effective than purchasing products unnecessarily. The rear of the site features a communal courtyard and collaborative housing that can be configured through partitioning to meet the needs of different residents and hence supporting the adaptability of the building over time.
How I used VisualARQ:
I used VisualARQ to create the entire structure and fittings for the project. VisualARQ allowed me to save an enormous time on modelling, especially with tight deadlines and the ability to apply textures to VisualARQ objects. Upon creation of my VisualARQ model, I used Photoshop to add extra details to my graphics.
- Author: Nirav Patel
- Contact: nirav7@hotmail.com
- Instagram: @niravbipinpatel
- Twitter: @niravbipinpatel

