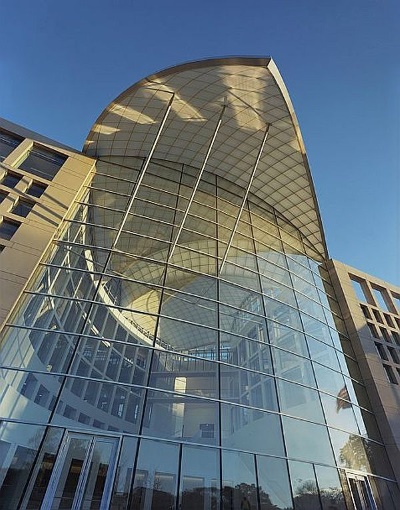
VisualARQ analyzes a Rhino design: the United States Institute of Peace, by M. Safdie
VisualARQ presents an architectural design in the service of peace, modelled with Rhino software by M. Safdie: the United States Institute of Peace in Washington.
The main characteristics of the building are its roof and its two atria. The undulating design of the roof and the light cantilevers evoke a universal symbol for “peace”, the purpose of the institution hosted in the building. Each 23m high atrium is covered by translucent glass panels. The shapes of the metal support are curved but the panels themselves are flat. This design effect has been achieved after a careful calculation of the structures with the appropriate software.
When an English speaker considers the dangers of doing things haphazardly, he/she is afraid of
“putting the cart before the horse“. All architects, however, should take note of its Spanish equivalent, which is much closer to their profession:
“to begin building a house from the roof“.
If you start a house from the roof, your failure is guaranteed. You must start from the foundations. However, if you make the roof the center of your design, if you manage to get the eyes converge on it and make its shape and materials add character to the building, not only will you not run any risk, but you will achieve success and get a work as prominent as
M. Safdie project for the
United States Institute of Peace.
The work we are reviewing here was carried out in a site with many aesthetic determinants:
Washington, a capital with numerous symbols of history and power that many people can identify even if they have not personally visited the city.
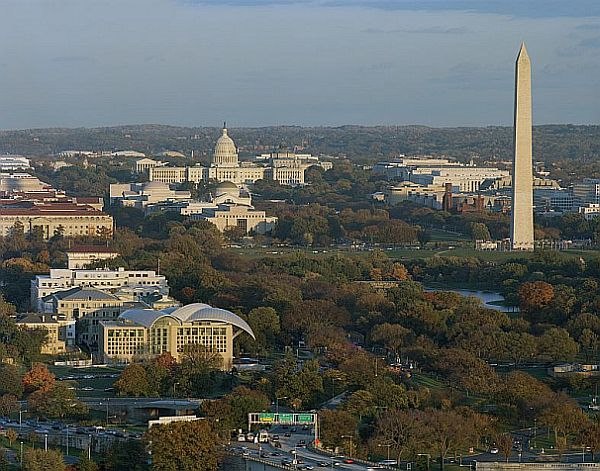
The Institute has exceptional views to Washington representative buildings
This Institute competes with powerful architectural opponents. From the building, three
stunning views can be
glimpsed: the Potomac River and Arlington Cemetery, the Lincoln Memorial and the magnificent National Mall to the Capitol.
A contemporary design should take its place among these samples of classical architecture, bringing its own personality and institutional representation. As we shall see, the building provides an image of continuity thanks to its curved shapes, which create a link between modernity and the neoclassical buildings of the Mall.
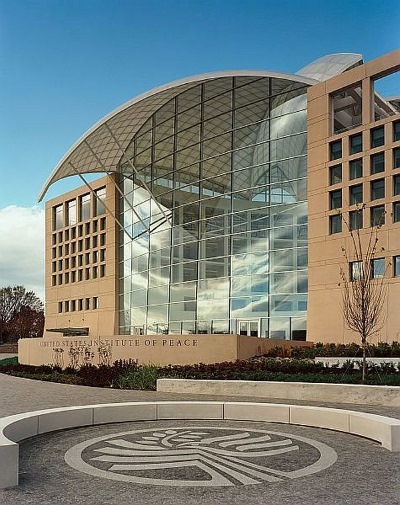
The architectural project consists of a central building and two atria
One of the building’s hallmarks is the entry, which is situated in the corner from which two atria with spectacular views unfold.
The structure consists of three five-story
buildings connected by these two atria. The overall structure occupies an area of almost 14,000 m2.
The center’s activities take place in both
atria,
depending on their type of access – either public or private. In one of them, conferences and public activities are performed, while the other one is restricted to workers and researchers.
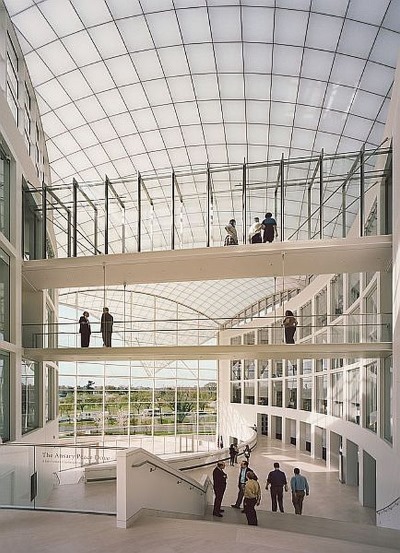
The 23 meters high atria are spacious and bright
In these atria, the roof is
23m high. They create an area where to walk and interact and, at the same time, a common and luminous central space surrounded by offices that enjoy natural light.
This peculiar quasi-symmetric structure with its unique roof evokes the wings of a dove, the most suitable symbol for an institute of peace. Those who can see it more clearly are the travelers bound to Ronald Reagan Airport, who can enjoy this view as they approach their destination.
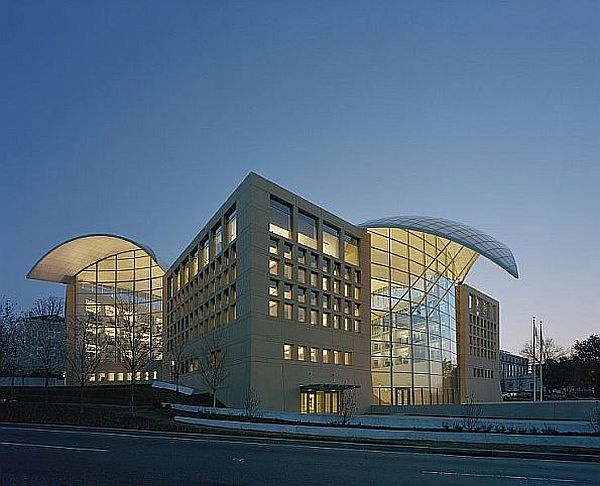
The design of the Institute of Peace evokes the outstretched wings of a dove
We previously mentioned the roof, the center of our attention in this building. This undulating spherical and toroidal design, in which we can see the wings of a peace dove, is sophisticated and lightweight.
The roof consists of a
metal frame with translucent glass panels that, during the day, is white and at night glows from the inside making it visible from many places in the city. A design that is associated with the neoclassical domes of the city but with a modern material which makes it completely different.
An additional advantage of this coating is the light that it brings within each atria and the offices that surround them. This is a practical issue, but also a symbolic one.
The roof is a light and graceful element with a high technical complexity. Not only for the design, but also for the material manufacturing. The sides of the
1,482 double glazed square panels are uniform in terms of dimensions (1.22m per side) but their thickness varies depending on their location, to properly distribute the weight on the structure.
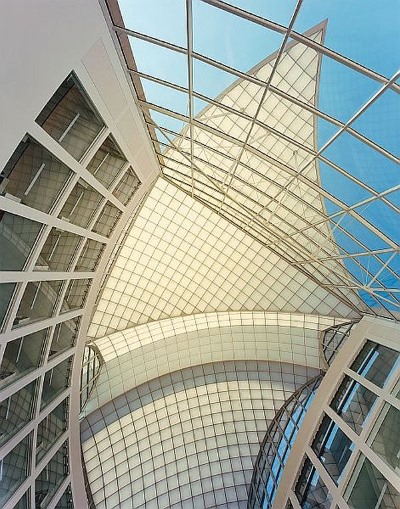
The position and thickness of the panels allow to correctly distribute the weight of the roof
These glass panels lay on a metal frame and are fastened by metal 10 x 20 cm pieces. It is important to emphasize how the design manages to fool the eye:
although the shapes are curved, the panels themselves are flat. The use of curved panels was discarded due to their cost.
The exterior of the panels is frit glass and inside a fabric layer has been placed, so that the metal frame is not visible. This protection improves both light diffusion and acoustics.
Another false impression we have when contemplating the roof is that it seems to unite all the blocks of the whole structure. This is not true. To increase tolerance to wind and seismic activity, blocks are
independent. They are only fixed on one side with differently oriented supports in each panel, so that the weight is properly distributed. As we can see, the use of software for structural calculations has been vital.
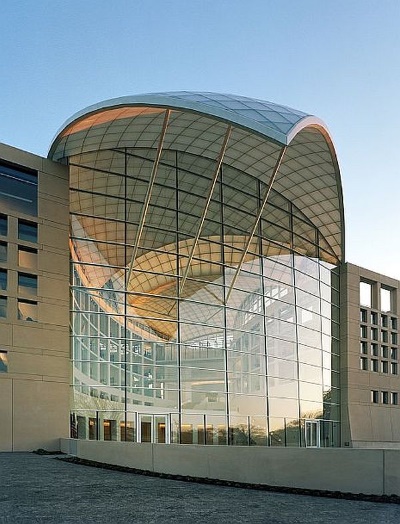
M. Safdie’s elegant solution to support the cantilever
On the front façade of the building there is a truss to support the
cantilever, which is the extension of the roof.
To achieve this complex roof, Safdie Architects was assisted by
Buro Happhold in the design and by
Seele in the manufacturing process. A careful engineering process defined the best location for the panels and their characteristics. In VisualARQ, we’ve already talked about the
benefits a BIM system brings to collaborative work. The exchange of information and designs saves costs and reduces delivery times.
To bear the weight of this steel and glass roof and to create two airy atria, a series of
30 x 36 cm columns have been embedded in the concrete walls. Keep in mind that the building is smaller than the underground parking beneath it so, again, structural calculations have been very detailed.
When we are dealing with a free-form design with a predominance of curves and we cannot count only on the linear analysis, we must rely on
Rhino.
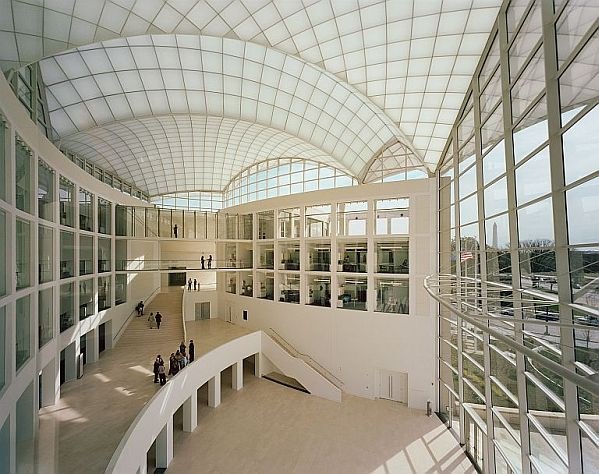
Rhino software is extremely suitable for modeling all types of complex shapes
In our
VisualARQ blog, we usually focus on the architectural approach. However, in this case, there is a very important complementary element which has granted this building several awards: artificial lighting design. When the night comes, the point lights in the upper part of the atria walls and in the roof perimeter stand out. Designed by
Lam Partners, these lighting solutions granted them several prizes: the IALD Award of excellence, the Outstanding Achievement Award, the IES Special Citation A.L. and the GE Edison Award.
As an architect, Safdie declared that he wanted to make a calm design. He thought of soft shapes, white color, transparency… Under the friendly protection of this luminous umbrella, there is now in Washington a place for
peace.
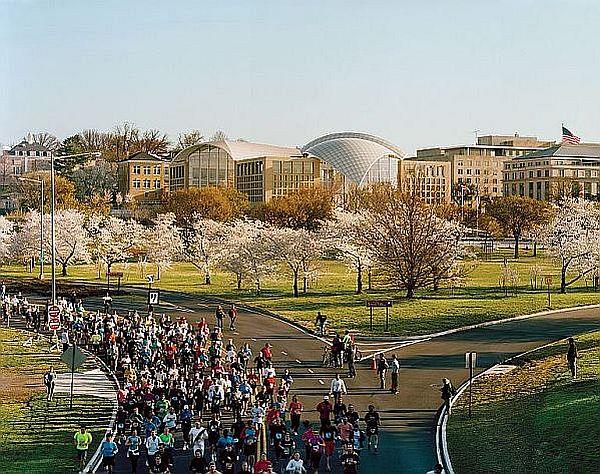
VisualARQ presents an architectural design in the service of peace
- Source/Architects: M. Safdie Architects
- Images: Timothy Hursley
- Area: 13.900 m² + 7.430 m² parking
- Location: United States Institute of Peace. 2301 Constitution Ave NWWashington (USA)
 Follow us on Facebook
Follow us on Facebook.
(Article by M.A. Núñez)









 Follow us on Facebook.
(Article by M.A. Núñez)
Follow us on Facebook.
(Article by M.A. Núñez) 