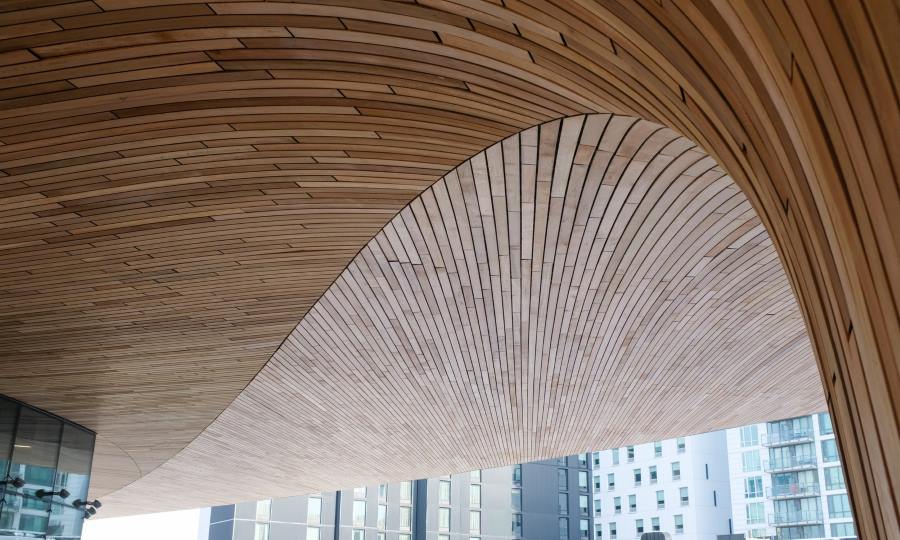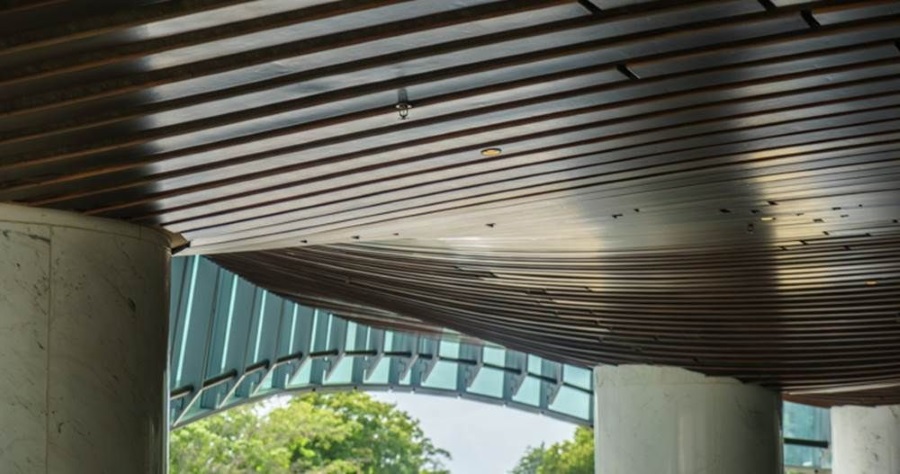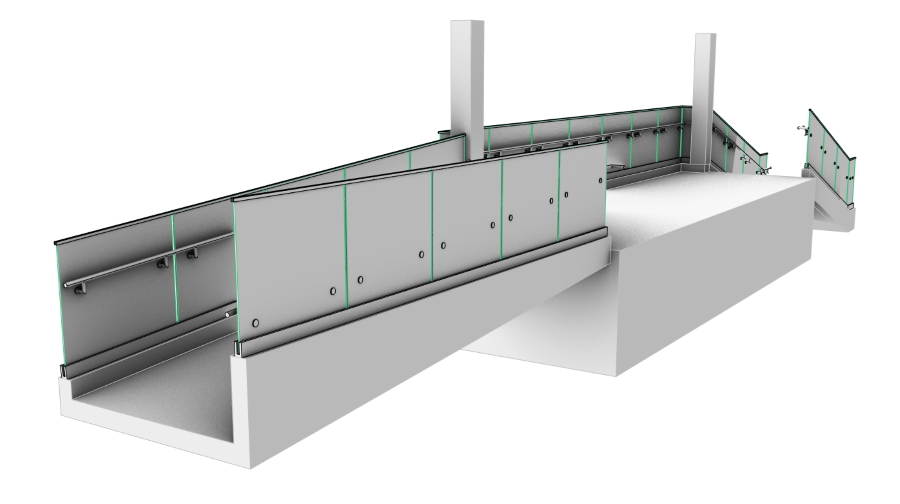Alan Gómez: “I came across VisualARQ looking for plugins that would help me integrate BIM with Rhinoceros”
by Francesc Salla | Dec 4, 2018 | General, Users
Interview with the architect Alan Gómez

New Central Library, Calgary, Canada. – Collaboration between Snohetta, Stuart Olson, StructureCraft
His name is Alan Gómez, a design professional and graduate of Architecture at the prestigious Mexican university Univer. His academic training was his launching pad to begin discovering the world of 3D modelling for creating jewellery and, later, he began to take part in projects of creation, design and renovation of buildings.
Gómez defines himself as a professional with a very detailed style and, above all, focused on seeking architectural balance. His works have always been and continue being a challenge for him. With each one he tries to bring a touch of innovation and creativity to the world of design.
Today he works at
StructureCraft, the well-known Canadian company that designs construction projects, pedestrian bridges, structures of heavy wood and wooden engineering. He is passionate about creative design and states that VisualARQ has become an essential tool for developing the construction documents successfully of projects of any kind, no matter how complex or extense they are. No doubt about it. Can you imagine why? Discover through this interview what his experience is with the software that has provided him with so many facilities.
1. How would you define your professional style?
-Objective and very detail-oriented. I focus on maintaining the maximum balance between the manufacturing needs and the architectural priorities within the budget of the project. According to the materials to be used, the level of complexity of the geometrical body, its geographic placement (considerations for transportation) and its spatial setting (for optimum installation), and based on this criteria, are the manufacturing techniques and computational processes to develop.

Disney Shanghai, China – Collaboration between Grimshaw Architects, StructureCraft
2. What type of projects do you enjoy working on?
-Ideally those multidisciplinary projects and/or those that are attractive in their geometric design, which require the use of elaborated computational design, and the use of creative technological processes for their manufacture, detail and installation.

New Central Library, Calgary, Canada. – Collaboration between Snohetta, Stuart Olson, StructureCraft
3. What is the most difficult challenge you have had to face in your professional career?
-The generation of freeform geometries for manufacture and installation. Managing to successfully connect the process of the technical knowledge of manufacturing with the requirements of architectural design, and systematically and efficiently producing comprehensive constructive documents.
4. How did you solve it?
-With specific solutions through the use of computational design and the integration of other software.

Waiea Tower – Hawaii – Collaboration between WCIT, PCL, StructureCraft
5. How did you find out about VisualARQ?
-During the search for an efficient link between the 3D model towards the constructive documents to be produced. Rhinoceros is a programme mainly focused on CAD-CAM, and it lacks BIM tools. Looking for plugins that would help me integrate BIM with Rhinoceros was how I came across VisualARQ.
6. Did you have limitations in the creation of your projects before discovering VisualARQ? Were you able to solve them?
-Yes, mainly during the connection of the 3D model with the production of constructive documents. There are always ways of solving this disconnection, through the use of repetitive manual processes and/or with the help of other additional software, these being temporary solutions, and not always ideal.
7. What were your doubts or fears before starting to use the VisualARQ software?
-Mainly that of knowing how fast the learning curve would be of VisualARQ in its use during active projects. Due to the fact that the projects are generally within a framework of tight deadlines, the responsibility of completing the project in time and form was massive. It was not an easy decision to take.
8. In your opinion, what are the tendencies in architecture and how will the design tools evolve to adapt to them?
-Due to the fact that the use of computational design during the diverse stages of a project is increasingly greater, the convergence between the different disciplines involved must be more efficient, and requires uninterrupted operability during the communication of the CAD model between the contractors and the group of developers. Normally during the transfer of the CAD models between the disciplines involved within the same project it is imprecise and inefficient. A project must be better connected from its design stage to its manufacture and installation. The CAD tools must be more capable of facing these challenges, being better integrated and accepted in their distinct file formats.
Alan Gómez has also shared some projects he has developed himself recently using Rhino and VisualARQ, that have been published at the VisualARQ Projects gallery:

Glazing handrail design by Alan Gomez





