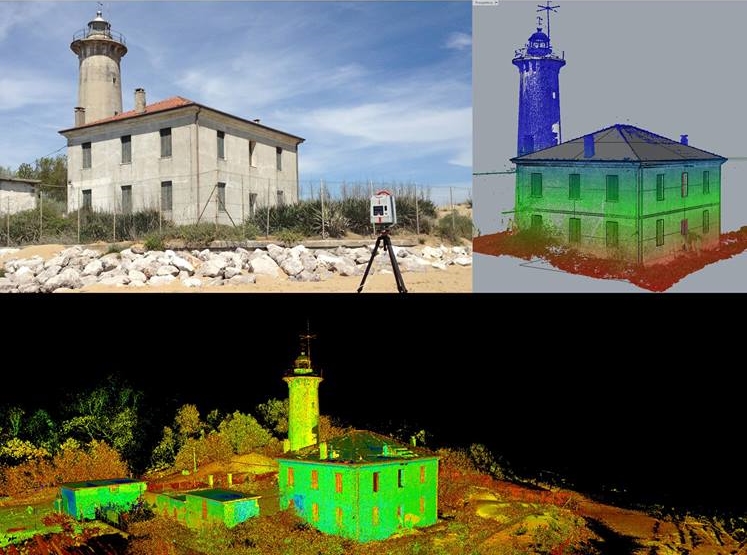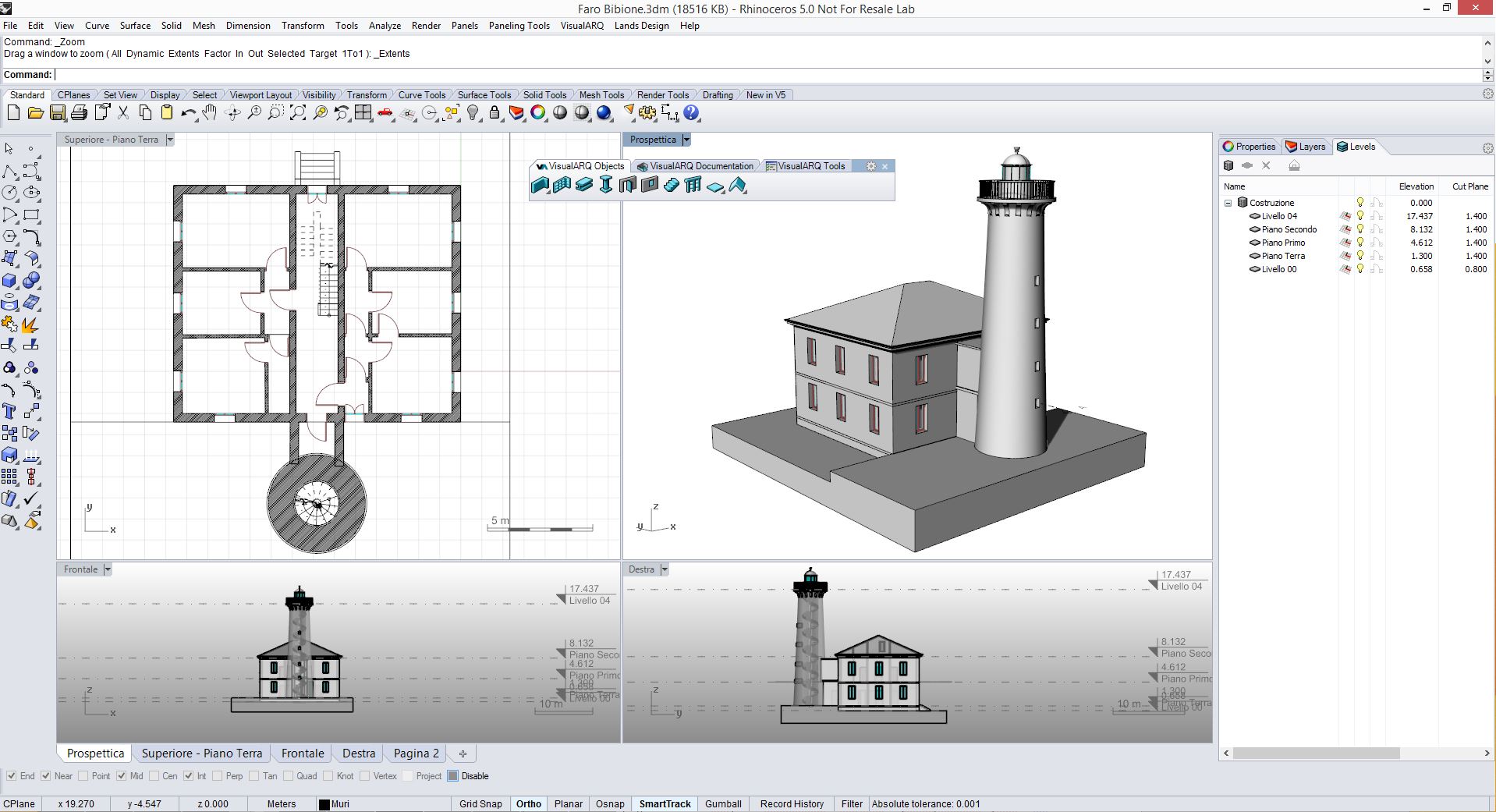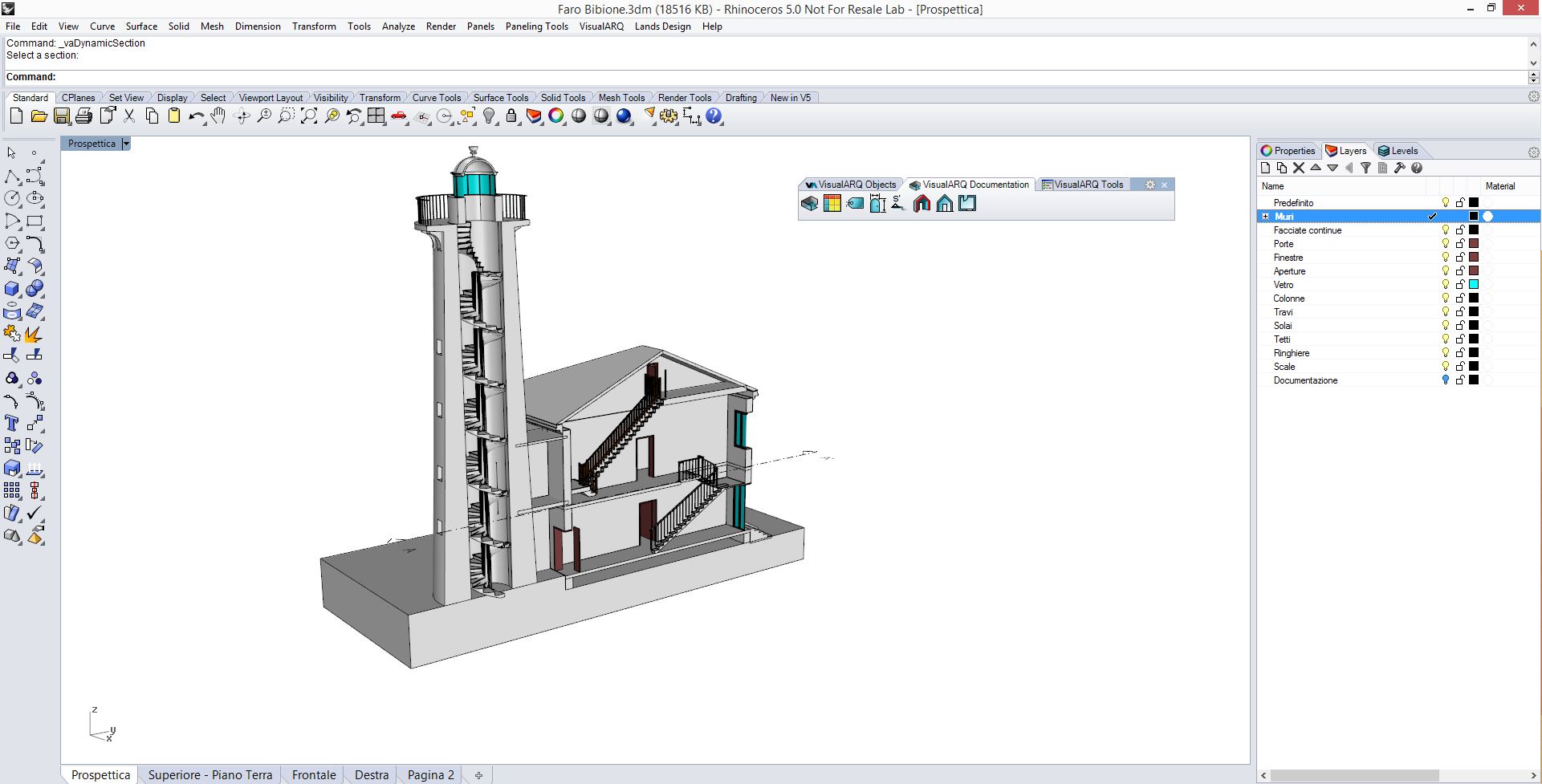This project showcases the work of Andrea Gavagnin, an Italian architect who virtually recreates existing buildings in collaboration with architect Cristian Boscaro.
Andrea and Cristian presented it at the 11º RhinoDay in Padova, 14th November 2015. In the presentation they showed how Rhino, VisualARQ and Arena 4D helped them to improve the workflow in their projects.
The Bibione Lighhouse project was designed to test and evaluate the efficiency of VisualARQ and Arena 4D.
The Arena 4D plug-in was used to visualize a point cloud, obtained from a 3D scan, inside Rhino.
VisualARQ did the rest:
- Recreate the existing building from the point cloud using BIM elements.
- Generate the 2D documentation drawings.
- Deliver a finished BIM model in IFC file format to use in other software packages like Revit.
The contractor of the Lighthouse project comissioned the production of the project documentation drawings (4 floor plans, 4 elevations and 2 sections) from the scanned building.
Using the traditional techniques for the generation of these plan drawings (AutoCAD for the 2D drawings and the Leica Cloudworks plugin to import the point cloud from the scan), Andrea needed nearly 4-5 days to finish the work.
However, using Rhino, VisualARQ and Arena 4D plug-ins, the production of these drawings was finished in just a day and a half.
In addition to saving time, Andrea hightlighs other big advantages of using VisualARQ in combination with Rhino for his projects:
- The speed to model the building in 3D using VisualARQ parametric architectural objects.
- The ability to get all the required plans (sections, floor plans and elevations) from the 3D model. The plans are linked to the model and they get updated after any change. There is no need to redraw them anymore.
- The flexibility to model complex elements, which would have been taugh to handle in other software packages.
- The option to create doors and windows from 2D curves, thanks to the Opening from curves command.





