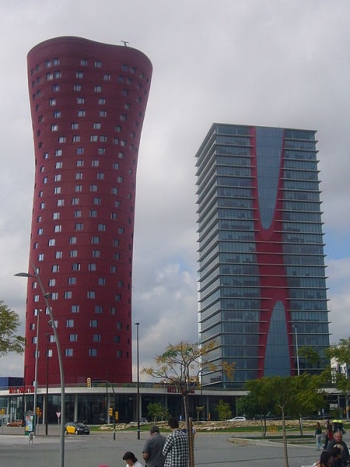
Toyo Ito in Spain: Hotel Porta Fira and Torre Realia. Author: Jordiferrer
- “Technology is a tool. Thanks to technology, you can now build things that you couldn’t build before. I would say that it helps, rather than limiting.”
- “3D virtual modeling programs are just another tool in our studio. Obviously, each project is developed according to different intentions. 3D models help us rationalize and make organic forms constructible, and we try to be able to industrialize the construction. We also use them to create renderings and presentations.”
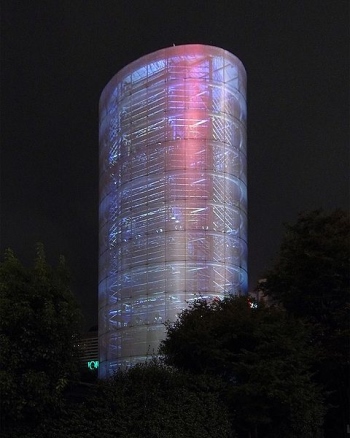
Tower of Winds in Yokohama (Japan).
During the night, the lighting changes its colour according to the surrounding sounds and wind. Author: wiiii
- “Basically, what we usually look for in CAD programs is the ease of use for all the team members. New programs which may be suitable for specific functions come out periodically, but it is also important to consider the time needed to adapt to the new software. There is a resistance to change, especially if a new program doesn’t allow you to do everything that the program you are using allows you to do. In a program, we also value its ability to translate our design in the most efficient way and its compatibility with the programs used by our collaborators, such as steel constructors, engineers and industrialists.”
- “Since most of the time we work with physical models, the difficulty lies in translating something physical into a virtual model.”
- “The executive project.”
- “We usually work on a shared basis only in 2D drawings. Instead of working on the same drawing, we try to have external references.”
- “We at Toyo Ito studio have never used BIM tools. First, because we usually don’t take the measurements ourselves and then because working with parametric tools doesn’t pay. Many times we have special elements, we use special materials and the standards change depending on the country. I personally believe that BIM tools work particularly well if you are building housing but, for us, having to define all the parameters each time would be a burden.”
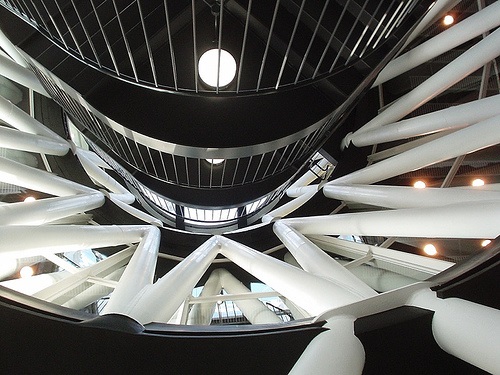
Sendai Mediatheque (Japan). Multiple awards winner, including the Grand Prix JIDPO (Organization for Industrial Design Promotion), the Prize of the Architectural Institute of Japan and the Best Public Building Award. Author: scarletgreen
- “3D objects help us scale models. In the physical models, we also tend to include people and furniture to get an idea of the human scale factor. As for parametric models, as I said before, we do not use them because they limit us.”
- “No, we don’t. When we want to make an energy analysis, we ask the experts.”
- “As a design studio, we don’t usually carry out these studies ourselves, but we have a number of specialists collaborating with us in the areas of solar study, energy efficiency, acoustics, structures, etc. Each project is different and, depending on the approach given to it, we emphasize one aspect or another.”
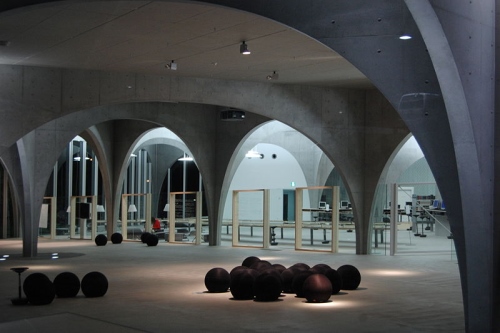
Tama Art University Library (Japan). Inspired by nature, which never creates identical works, each arch is different. Author: wiiii
- “The problem of computer generated images is that they sometimes can be misleading. You choose the best camera viewpoint, they are not dynamic. Physical tangible models allow a level of materiality that a computer program can’t give you. And, yes, it is something common in our team. Besides, when studying with physical models, you don’t need to detail the proposal. On the contrary, when we study a project with a 3D model, we have to define at least the basic dimensions and materials of the proposal elements.”
- “I think that the fact of understanding design in different scales, from the creation of large spaces to the smallest constructive detail, opens up many paths to explore. Collaboration with specialists from other fields also makes the experience enriching. The roles depend on each architect intellectual curiosity, but I personally believe that there are no limits.”
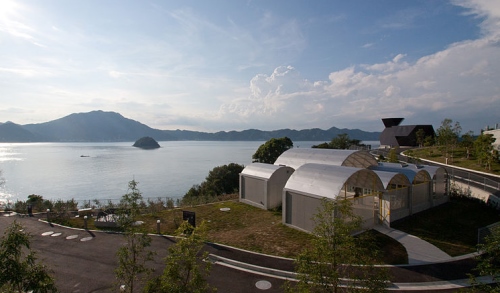
The Toyo Ito Museum of Architecture, in the Japanese island of Omishima, collects the work of the author. Author: Rfyuya
