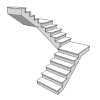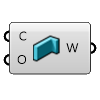VisualARQ FEATURES
Dynamic Documentation
Real-time Vector Architectural Drawings
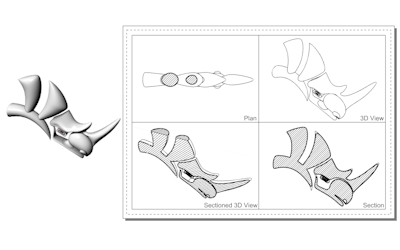
Hidden-line removal display mode
This unique display mode provided by VisualARQ makes it possible to print what you see directly to vector output, either from the model space or from page layouts.
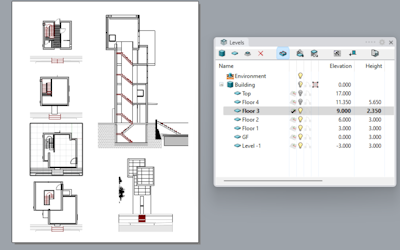
Floor plans, sections, and 3D views
Set the Level to display in the viewport from the Level Manager. Or a section or an Elevation from the Section Manager. Or simply show the 3D model in your page layout and print it to vector output!
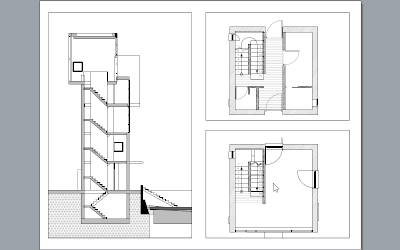
Coordination drawings
Since what you print is the real-time version of your model, there’s no place for mistakes or mismatches between what you see in a plan view and a section view.
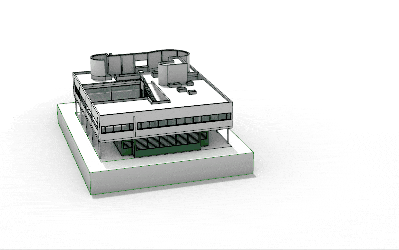
Better performance, lighter files
Since there’s no need to place extra 2D drawings in the model space for producing 2D plans, you will save file memory space and optimize the modeling performance and experience.
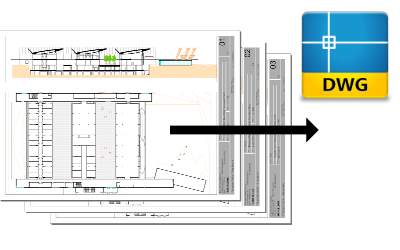
Export layouts to DWG
The geometry displayed in the page layout and their detail views can be exported directly to DWG.
Quantity Take-offs
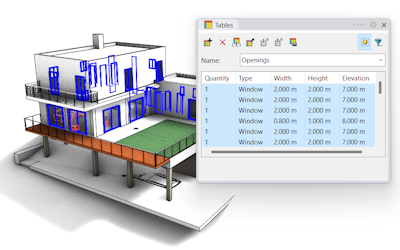
Dynamic Table panel New in VA3
Shows quantity take-off reports in real-time of VisualARQ objects and Rhino geometry in the model.
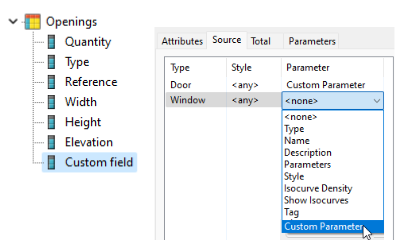
Customize your table
Create new table styles to quantify objects, define the object types to list, the table property fields (area, length, volume, custom parameters, etc…), how to group objects by common properties, sorting criteria, and many more.
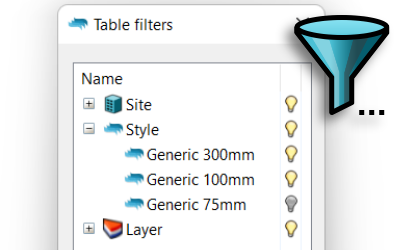
Filters New in VA3
Filter objects displayed in the panel by style, by building, by level, or by layer.
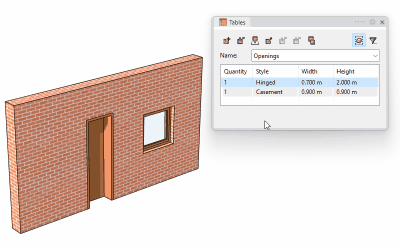
Bi-directional tables New in VA3
Any change in the 3D model will be applied to the corresponding item in the table panel. However some property values can be edited from the panel directly, so they will change the objects they affect.
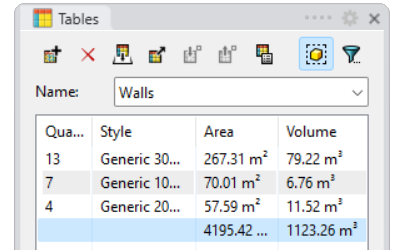
Table totals New in VA3
Show the sum, count, or average of object information in table panels.
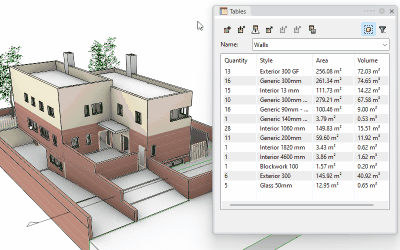
Identify elements in the model New in VA3
Select the elements in the table panel and see them highlighted in the model for easy identification. You can also zoom in on the selection.
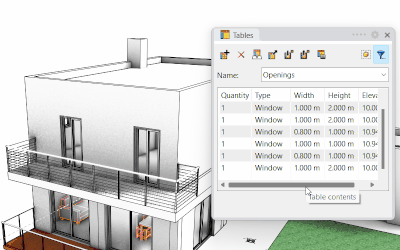
Add and remove items from table New in VA3
Tables can be also created with a manual selection of objects. New objects can be added to the report and removed from the report at any time.
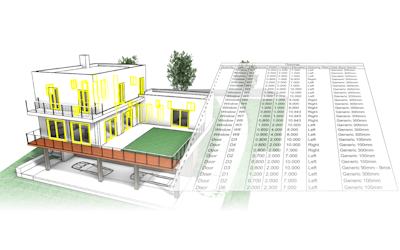
Updatable 2D tables
Tables can be inserted as 2D objects in the model space, and remain linked to the objects in the model: when the model is edited, the information shown inside the table can be updated.
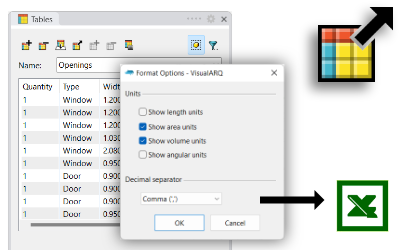
Export tables
Once the tables are created they can be exported to Excel and .csv format.
Custom Parameters
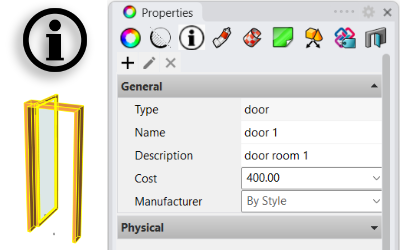
Add custom parameters
Create new parameters by Document, by VisualARQ object style, or by object individually. Custom parameters can be grouped by categories and are typed (numbers, texts, booleans…).
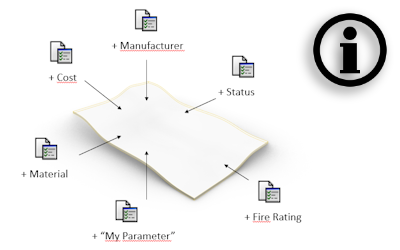
Feed geometry with information
The values of new parameters can be assigned to any piece of geometry, besides VisualARQ objects: points, curves, surfaces, polysurfaces, blocks, meshes…
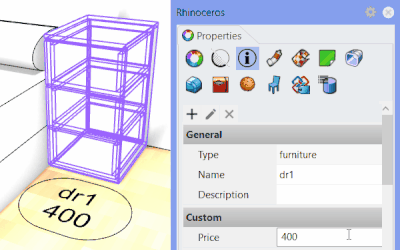
Show parameters in tags and space labels
Custom parameter values can be displayed in tags and space labels.
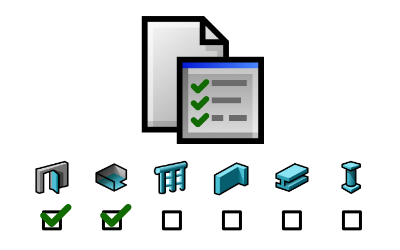
Parameters by object type New in VA3
Assign filters to custom parameters by object type and by layer.

Export custom parameters to IFC
Custom parameters and their values assigned to geometry are stored in IFC files.
Spaces
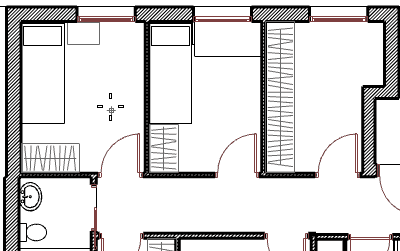
Create Spaces
Insert spaces from inner points (of a closed boundary made of walls and/or columns), and see their information (name, area, perimeter, etc) in labels.
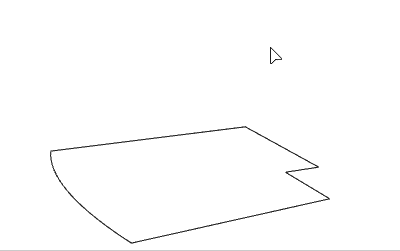
Spaces from curves and surfaces
Create a space from a curve or a surface, and it will inherit its control points to change its perimeter easily.
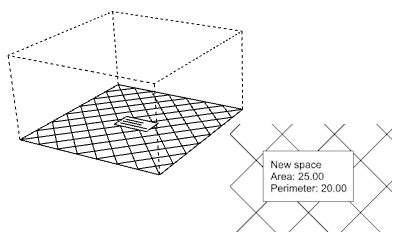
Spaces 2D/3D display
Spaces are displayed in 2D with a label and a hatch pattern and in 3D as a volume with dashed lines edges.
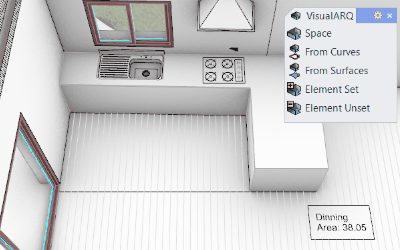
Set spatial elements
Convert any geometry element (curves, polysurfaces, VisualARQ objects…) into an entity that is taken into account when calculating spaces.
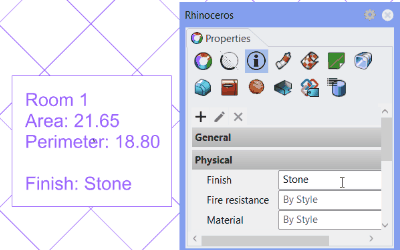
Custom attributes and information
Decide which information you want to display in space labels, including custom parameters, and other display attributes (hatch pattern, color, boundary visibility…).
Tags
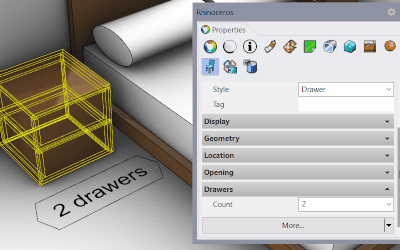
Display object properties in tags
Tags can include custom text or dynamic information about the linked object, such as properties, custom parameters, or parameters from Grasshopper styles.
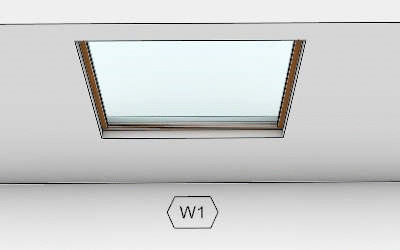
Tag information by style New in VA3
Define the object properties to display in tags by tag styles.
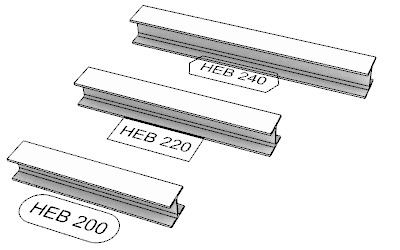
Custom shapes
A list of tag shapes (rectangular, circular, hexagonal, etc…) is provided but new shapes from blocks can be used too.
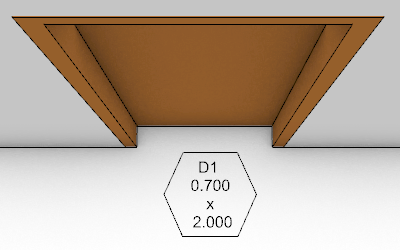
Multiline text
Just type \n in the tag syntax to see the text in different lines.
Annotations
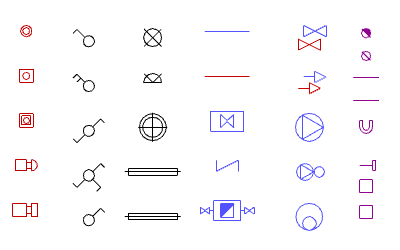
Create your library of 2D symbols
The annotation object can be created from 2D blocks, so you can build your library of symbols that you can use for your different architectural and installation plans (Electrical, plumbing, HVAC, etc..).
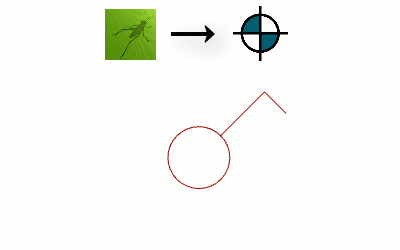
Parametric 2D blocks
The annotation object can be created from Grasshopper definitions, providing unlimited parametric options, and interaction with the model space.
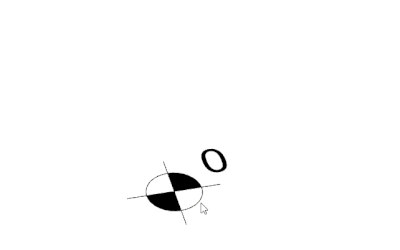
The Elevation mark
This is an annotation style available in VisualARQ templates that indicates the z coordinate of the annotation position
Make 2D Sections, Elevations, and Plan Views
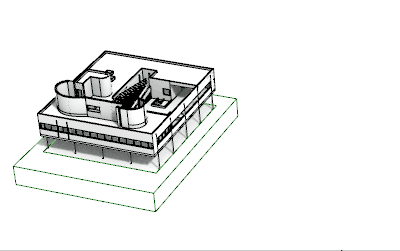
2D Plan views
Insert 2D plan view drawings from a specific Level. The 2D resulting geometry shows the projection of the visible 3D objects located inside the plan view area and a view depth (that can both be edited).
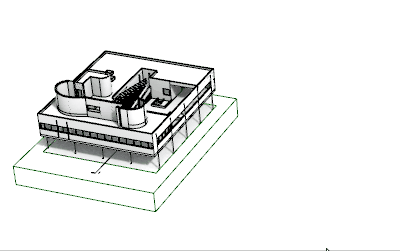
2D Section views
Insert 2D sections or elevations from a selected section line. The 2D resulting geometry shows the projection of the visible 3D objects located inside the section area, as well as a section reference text.
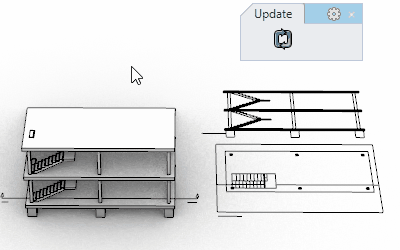
Linked 2D Drawings to the 3D model
The 2D Plan and section views are linked to the 3D model. Any change on the 3D model can be updated on the linked drawings.
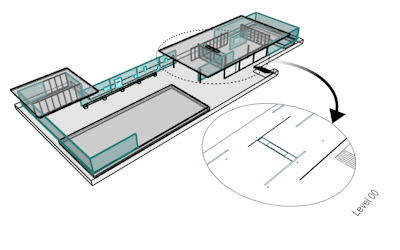
Plan views from custom boundaries
2D plan view boundaries can be defined by custom curves in the model.
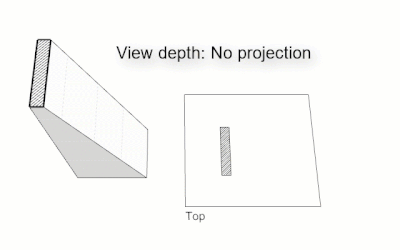
View depth
Control the depth of view in plan views and section/elevation views.
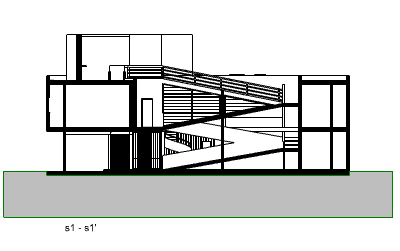
Projection On/Off
Option to show or hide the objects beyond the sectioned contours of the model in plan and section views.
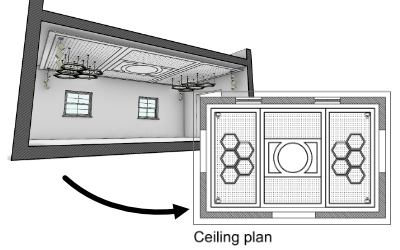
2D reflected ceiling plans
Insert 2D drawings of the reflected ceiling plan of any specific level.
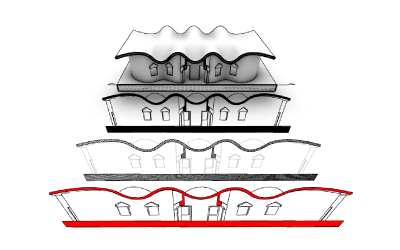
Section & Plan View Attributes Overrides
The section and projection attributes can be overridden by plan and section view styles, replacing the attributes set to the geometry.
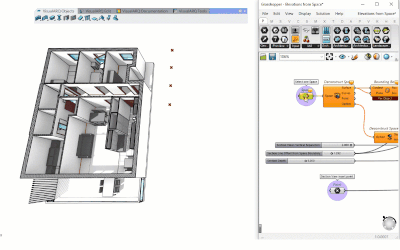
2D drawings automation
The generation of plan and section views can be automated from Grasshopper with the VisualARQ Grasshopper components.
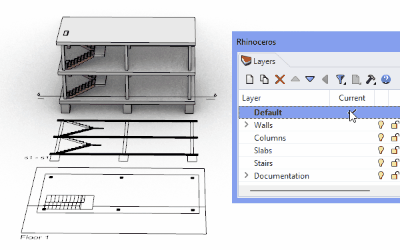
Objects Layer and 2D attributes
The 2D geometry of section and plan views keeps the layers, line weights, colors, and other display and printing attributes of the 3D geometry it represents.
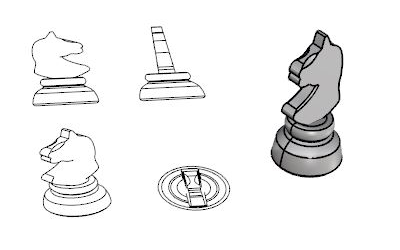
Make 2D
The Make 2D tool projects geometry to the construction plane to make a 2-D drawing. Unlike VisualARQ Section and Plan Views, Make 2D drawings don’t update after changes on the 3D model.
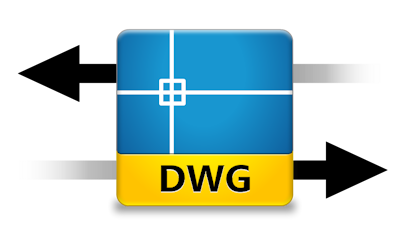
Export to .dwg
The 2D drawings generated by VisualARQ can be exported to .dwg or exploded to work with the resulting lines and hatches.
Reflected Ceiling Plans
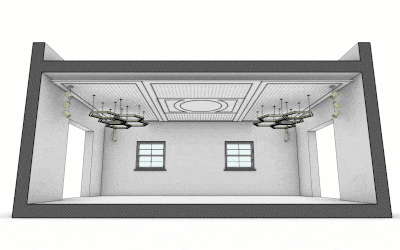
Real-time ceiling views
Show the reflected parallel view of a specific level in any viewport. (Only in Rhino 8).

2D ceiling plans
Insert 2D ceiling plans in the model space. These plans are linked to the 3D model and can be updated at any time.
Opening Elevations
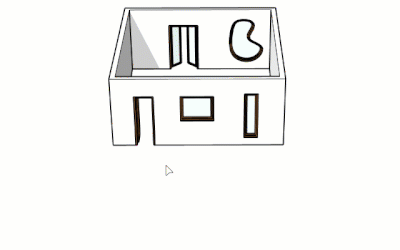
Automatic 2D opening elevations
Create 2D drawings for all the selected openings (doors and windows) in a model. They are displayed in the Plan view with their main dimensions and with a reference tag that identifies their location in the model.
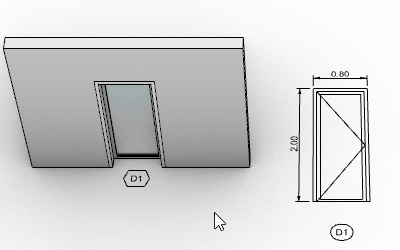
Linked to the 3D openings
Any change on the 3D openings they reference can be updated on the 2D drawings.
Section attributes/styles
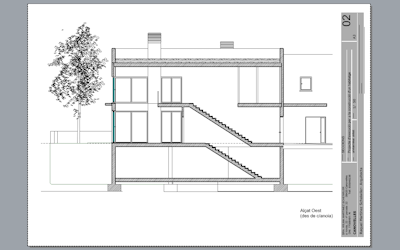
Displayed in plan and section views
The section attributes are available for any kind of object in Rhino (VisualARQ objects, Rhino surfaces, solids, SubD, or meshes) and are displayed when the model is sectioned by a level cut plane, a VisualARQ section, or a Rhino Clipping plane.
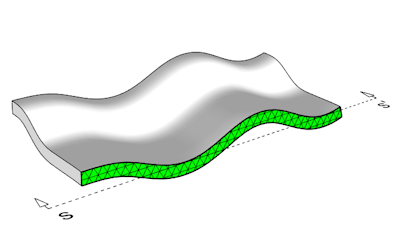
For sectioned surfaces and boundaries
Take control of the section boundary attributes (Color, Linetype, Print Width (missing in Rhino 8 section styles), Print Color, and more), and the section hatch attributes (Pattern Type, Scale, Angle, Color, and more) for the sectioned area of any object in Rhino.
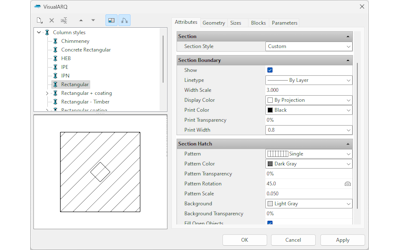
By Layer, by Object, or by VisualARQ style
Section attributes can be assigned to VisualARQ objects individually or by Style, so all objects of the same style will be updated immediately. They can also be assigned by layer, which makes it easier to apply changes quickly.
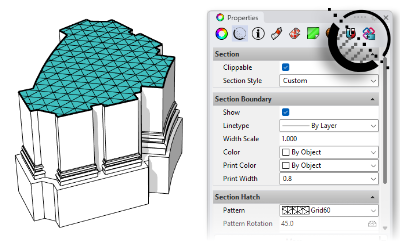
Quick and easy access in Rhino 7 and Rhino 8
In Rhino 8, section styles are merged with VisualARQ’s section attributes and are available from the “Section Attributes” panel, without having to open a modal dialog. In Rhino 7, section styles are only available through VisualARQ’s section attributes dialogs.
Plenty of CAD-Drafting Tools
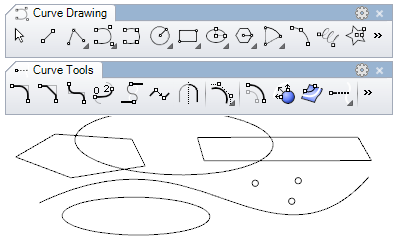
Work with 2D geometry
Draw lines, polylines, rectangles, polygons, circles, ellipses, control point curves, etc… Edit them with different commands: fillet, chamfer, offset, extend, trim, split, join, rebuild… Curves can be also edited through control points.
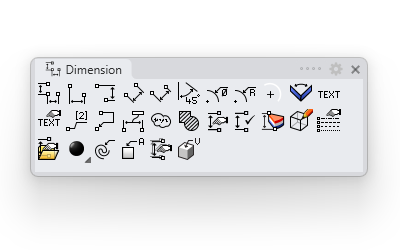
Dimensions
Several commands are available to create dimensions that are defined by styles which manage font, number format, sizes, arrow style, and alignment settings for the current model.
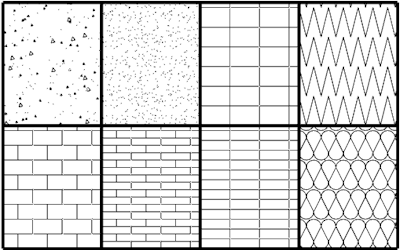
Hatches
Hatch patterns are created from bounding curves. They support gradient colors and transparency. VisualARQ adds some useful patterns widely used in architectural drawings (concrete, sand, bricks, etc).
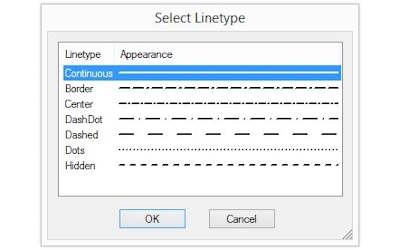
Work with 2D geometry
Annotation linetypes manage the linetype patterns for the current model. They are managed by styles that define the scale, units, or pattern and can be imported into new documents.
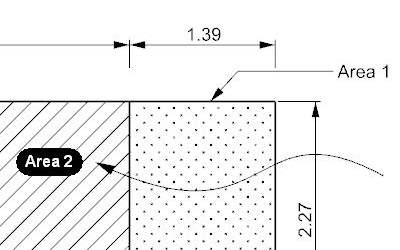
Texts, Leaders, Dots, Notes
The Text command creates two-dimensional annotation text that can be oriented to the view and quickly edited through an edit box. Other annotations are available to complement the documentation of the project
Clashes and Clearances Report
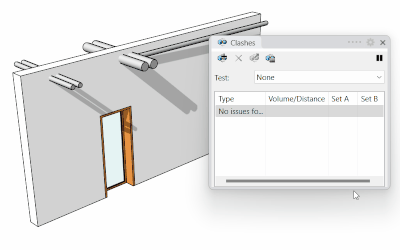
Clashes report panel New in VA3
Find hard clashes (collisions) and Soft clashes (clearances) between two sets of objects.
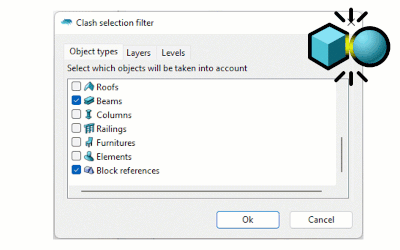
Object selection filters New in VA3
Filter the objects in each set by object type, by layer, or by a manual selection.
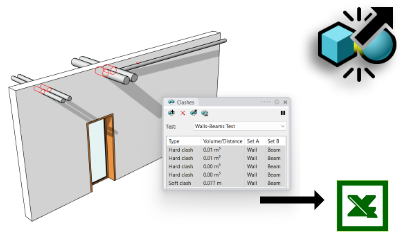
Export clash test report New in VA3
Save the clash test in XML or CSV formats, so you can open it in Excel.


