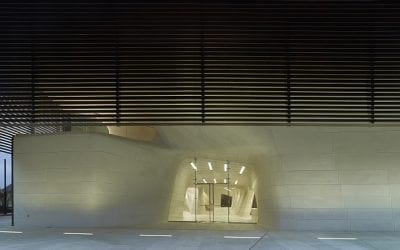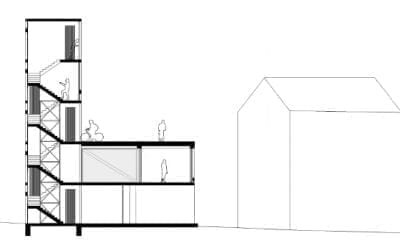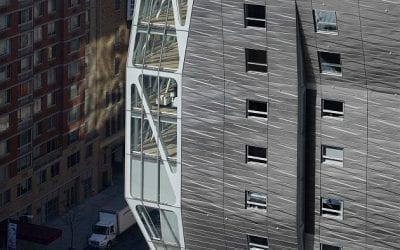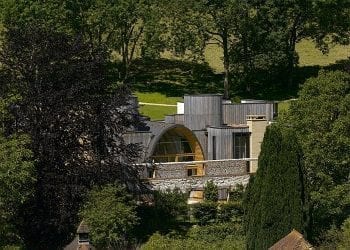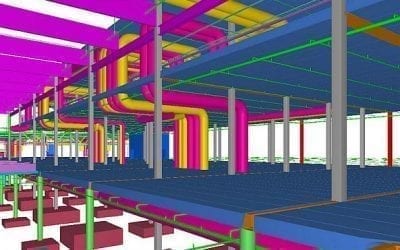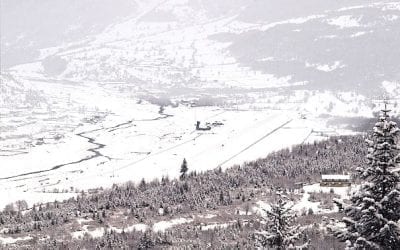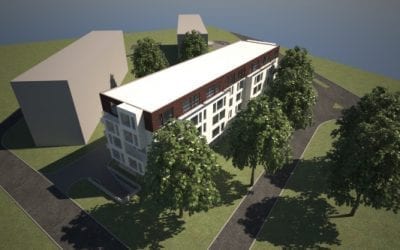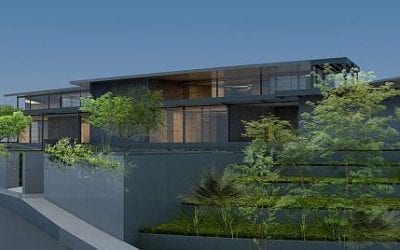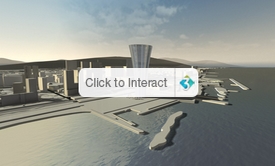In this video KaAdLab architects show the use of VisualARQ Grasshopper components to build a parametric house completely in Grasshopper. They have used Rhino for the...
More News
Projects
Discover an astute seduction with Rhino Architecture
VisualARQ visits an architectural project designed with Rhino by Trahan Architects for the Louisiana Sports Hall of Fame and Northwest Louisiana History Museum. Pleated metal...
A VisualARQ user presents his project: “Horní Jiřetín”
In this section, we usually present projects performed with Rhino by reputed architectural studies. But in the past of every great architect there is a young student who enrolls...
How to build a bright building in a small plot with Rhino
The slender architectural design in steel and glass of the HL23 condominium in New York, a project by Neil Denari, has been chosen by VisualARQ as an example of the use of Rhino...
A fairy-tale Rhino architecture for an English country home
VisualARQ analyzes the use of Rhino software in the unique architecture of an English single-family house designed by BPR Architects: Downley House. When Birds Portchmouth Russum...
The model viewer for your architectural designs: Solibri
VisualARQ bets for Rhino for the design and generation of documentation for parametric and freeform architecture. If you want to combine their varied possibilities with other...
Mestia Airport: architecture and creation of an identity
VisualARQ features a Rhino architecture, a design by J. Meyer H that creates the identity of a city: Queen Tamar Airport in Mestia (Georgia). Despite of its size, the airport...
Residential building in Gdańsk
Today we present a project of a residential building in Gdańsk, Poland, created by Skalany Architects architecture. The project is a good example of how VisualARQ and the...
A Rhino project in the service of peace: the United States Institute of Peace
VisualARQ presents an architectural design in the service of peace, modelled with Rhino software by M. Safdie: the United States Institute of Peace in Washington. The main...
Architecture with Rhino that transforms waste into profits
The project we are presenting today is the graduation project of the young Costa Rican architect Juliana Vargas, who used Rhino and VisualARQ as the main tools to develop it. The...
An architectural fish with a touch of Rhino
At VisualARQ we believed we had enough with a single animal (Rhino) but, on the shores of South Korea, we discovered the wonders of the oceans and added a fish to our collection....
VisualARQ & Cl3ver: architecture 3D interactive presentations
You, as an architect, have the ideas. VisualARQ and Rhino set the technology. And, voila, you manage to develop a great idea. You know, free form to express what you want....

